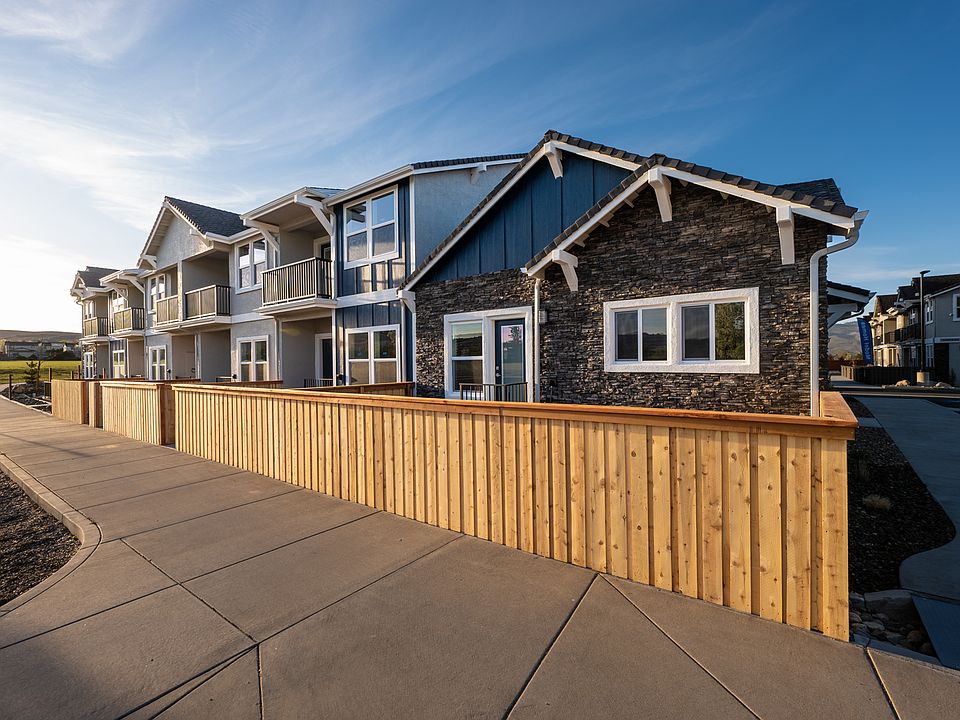This villa offers unparalleled views of the beautifully landscaped courtyard. This transitional scheme features sophisticated dark brown cabinets and a color palette that effortlessly complements any style. The kitchen boasts luxurious lighting fixtures above the stand-alone island, complemented by a gas range and granite countertops throughout. Convenience is enhanced with a half bathroom on the lower level, a spacious closet beneath the stairs and a full laundry room on the upper level. The master bedroom has a private balcony that looks over the courtyard, a walk in closet and separate double vanities for ample counterspace. The second suite is equally impressive, featuring a generously sized walk-in closet, a full personal bathroom and excellent mountain views. This residence seamlessly combines functionality with luxurious aesthetics.
New construction
$389,000
18661 Village Center Dr #16, Reno, NV 89508
2beds
1,554sqft
Townhouse
Built in 2025
-- sqft lot
$388,900 Zestimate®
$250/sqft
$250/mo HOA
- 265 days
- on Zillow |
- 85 |
- 3 |
Zillow last checked: June 22, 2025 at 06:42am
Listing updated: June 22, 2025 at 06:42am
Listed by:
Lifestyle Homes, Inc.
Source: Lifestyle Homes, Inc.
Travel times
Schedule tour
Select a date
Facts & features
Interior
Bedrooms & bathrooms
- Bedrooms: 2
- Bathrooms: 3
- Full bathrooms: 2
- 1/2 bathrooms: 1
Heating
- Forced Air
Cooling
- Central Air
Appliances
- Included: Dishwasher, Disposal, Microwave, Range
Features
- Walk-In Closet(s)
Interior area
- Total interior livable area: 1,554 sqft
Video & virtual tour
Property
Parking
- Total spaces: 2
- Parking features: Attached
- Attached garage spaces: 2
Features
- Levels: 2.0
- Stories: 2
- Has view: Yes
- View description: Mountain(s), Park/Greenbelt
Construction
Type & style
- Home type: Townhouse
- Property subtype: Townhouse
Materials
- Stucco
- Roof: Composition
Condition
- New Construction
- New construction: Yes
- Year built: 2025
Details
- Builder name: Lifestyle Homes, Inc.
Community & HOA
Community
- Subdivision: Parkside Villas Towhomes
HOA
- Has HOA: Yes
- HOA fee: $250 monthly
Location
- Region: Reno
Financial & listing details
- Price per square foot: $250/sqft
- Date on market: 10/1/2024
About the community
ParkCommunityCenter
Your Dream Home Starts Here: Low-Maintenance Townhomes in Woodland Village (Cold Springs Valley, part of the North Reno City Limits, Reno, Nevada)
Parkside Villas offers the perfect blend of comfort, style, and community for those seeking an easier way to enjoy homeownership. Our brand-new townhomes are ideal for first-time buyers, young couples, and retirees.
Choose Your Space: We offer one or two-story layouts with 2 or 3 bedrooms to fit your needs, whether you're starting a family or looking to downsize.
- - Move-In Ready: Enjoy modern finishes and stylish living areas.
- - Vibrant Community: Our location in Cold Springs puts you close to friendly neighbors and local restaurants. Plus, you'll have easy access to Reno's exciting city life.
- - Adventure Awaits: Nestled near stunning mountain views, Parkside Villas offers easy access to outdoor recreation.
Starting at $365,000, with most units under $400K.Parkside Villas offers exceptional value. Don't miss your chance to experience a wonderful lifestyle. Call today to schedule a tour and make Parkside Villas your home!
In-person community and home tours available on-demand or by appointment. Drop-in tours are available during office hours. After Hours and Sunday tours are available by appointment.
Source: Lifestyle Homes, Inc.

