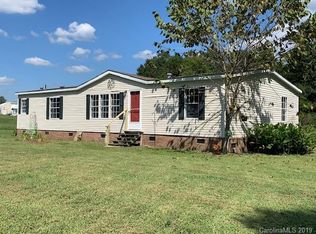Closed
$330,000
1866 Polk Ford Rd, Stanfield, NC 28163
3beds
1,573sqft
Manufactured Home
Built in 1999
3.51 Acres Lot
$350,800 Zestimate®
$210/sqft
$1,829 Estimated rent
Home value
$350,800
$333,000 - $368,000
$1,829/mo
Zestimate® history
Loading...
Owner options
Explore your selling options
What's special
Nestled in 3.5 acres of tranquil & peaceful countryside, this beautifully remodeled manufactured home is perfect for anyone looking for a quiet retreat without giving up access to nearby amenities. From the front porch, you'll enjoy a picturesque view across wide-open green pastures. It has been completely updated from top to bottom, including a new metal roof, new siding & flooring throughout. The light-filled kitchen is complete with butcher block countertops, plenty of cabinetry & a large custom built pantry. From the kitchen, you'll flow into a family room with a custom real stone fireplace, perfect for intimate gatherings. The view from the expansive living room will catch your eye every time you walk by, reminding you of why you bought your new home. The property is partially wooded with a custom-built chicken coop & run. Just when you thought it couldn’t get any better...there is an additional small shed and a huge 1,116 sq ft shop big enough to do whatever your heart desires!
Zillow last checked: 8 hours ago
Listing updated: July 25, 2023 at 04:01pm
Listing Provided by:
Jennifer Hoyle soldbyjenniferhoyle@gmail.com,
Real Broker, LLC
Bought with:
Taylor McClure
Lantern Realty & Development, LLC
Source: Canopy MLS as distributed by MLS GRID,MLS#: 4041190
Facts & features
Interior
Bedrooms & bathrooms
- Bedrooms: 3
- Bathrooms: 2
- Full bathrooms: 2
- Main level bedrooms: 3
Primary bedroom
- Level: Main
Bedroom s
- Level: Main
Family room
- Level: Main
Kitchen
- Level: Main
Living room
- Level: Main
Heating
- Central
Cooling
- Central Air
Appliances
- Included: Dishwasher, Electric Oven, Electric Water Heater, Refrigerator
- Laundry: Electric Dryer Hookup, Mud Room, Washer Hookup
Features
- Breakfast Bar, Soaking Tub, Open Floorplan, Pantry, Walk-In Closet(s)
- Flooring: Carpet, Vinyl
- Has basement: No
- Fireplace features: Family Room, Wood Burning
Interior area
- Total structure area: 1,573
- Total interior livable area: 1,573 sqft
- Finished area above ground: 1,573
- Finished area below ground: 0
Property
Parking
- Parking features: Driveway, Shared Driveway
- Has uncovered spaces: Yes
Features
- Levels: One
- Stories: 1
- Patio & porch: Covered, Front Porch, Rear Porch
- Exterior features: Livestock Run In, Storage
Lot
- Size: 3.51 Acres
- Features: Wooded
Details
- Additional structures: Shed(s), Workshop
- Parcel number: 555304713489
- Zoning: RA
- Special conditions: Standard
Construction
Type & style
- Home type: MobileManufactured
- Property subtype: Manufactured Home
Materials
- Fiber Cement
- Foundation: Crawl Space
- Roof: Metal
Condition
- New construction: No
- Year built: 1999
Utilities & green energy
- Sewer: Septic Installed
- Water: Shared Well
Community & neighborhood
Location
- Region: Stanfield
- Subdivision: none
Other
Other facts
- Road surface type: Stone, Paved
Price history
| Date | Event | Price |
|---|---|---|
| 6/4/2025 | Listing removed | -- |
Source: Owner Report a problem | ||
| 7/25/2023 | Sold | $330,000+3.1%$210/sqft |
Source: | ||
| 6/22/2023 | Listed for sale | $320,000+166.7%$203/sqft |
Source: | ||
| 4/1/2020 | Sold | $120,000+14.3%$76/sqft |
Source: | ||
| 1/21/2020 | Listed for sale | $105,000+13.6%$67/sqft |
Source: Owner Report a problem | ||
Public tax history
| Year | Property taxes | Tax assessment |
|---|---|---|
| 2025 | $1,332 +86.7% | $211,443 +116.3% |
| 2024 | $714 +1.7% | $97,757 +1.7% |
| 2023 | $702 -11.1% | $96,158 |
Find assessor info on the county website
Neighborhood: 28163
Nearby schools
GreatSchools rating
- 6/10Stanfield Elementary SchoolGrades: K-5Distance: 3.7 mi
- 6/10West Stanly Middle SchoolGrades: 6-8Distance: 7.6 mi
- 5/10West Stanly High SchoolGrades: 9-12Distance: 8.9 mi
Schools provided by the listing agent
- Elementary: Stanfield
- Middle: West Stanly
- High: West Stanly
Source: Canopy MLS as distributed by MLS GRID. This data may not be complete. We recommend contacting the local school district to confirm school assignments for this home.
