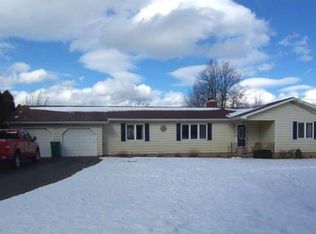Closed
$350,000
1866 Plank Rd, Webster, NY 14580
3beds
1,364sqft
Single Family Residence
Built in 1931
0.89 Acres Lot
$371,700 Zestimate®
$257/sqft
$2,792 Estimated rent
Home value
$371,700
$346,000 - $398,000
$2,792/mo
Zestimate® history
Loading...
Owner options
Explore your selling options
What's special
Welcome to this beautiful 3 bed 2 bath home located in the Webster School District. Nestled on nearly an acre of land, this property offers a serene backdrop of trees and planted fields, ensuring your privacy. The large backyard features a 30x40 pole barn (2021), that is perfect for entertaining or hobbies, and has tons of storage space. Your backyard oasis is complete with a concrete patio (2019) featuring a Viking hot tub and gazebo (2021) for ultimate relaxation. The rear entryway has a beautiful coffee bar area, additional kitchen storage, and first-floor laundry. A full bath on both levels gives you flexibility & convenience. Fresh, neutral paint throughout gives you that bright & inviting feel. Major updates include a tear-off roof, new windows and skylights, vinyl siding, updated electrical, and an on-demand hot water heater (2017). Mini splits with A/C installed in 2018, along with all new exterior storm doors and solid wood interior doors. EVERYTHING here has been done for you, all you need to do is move in and unpack! Delayed negotiations 10/22 at 6pm.
Zillow last checked: 8 hours ago
Listing updated: January 02, 2025 at 01:29pm
Listed by:
Seana A. Caine 585-279-8256,
RE/MAX Plus
Bought with:
Andrew Hannan, 10301222706
Keller Williams Realty Greater Rochester
Source: NYSAMLSs,MLS#: R1572174 Originating MLS: Rochester
Originating MLS: Rochester
Facts & features
Interior
Bedrooms & bathrooms
- Bedrooms: 3
- Bathrooms: 2
- Full bathrooms: 2
- Main level bathrooms: 1
- Main level bedrooms: 1
Heating
- Gas, Heat Pump, Zoned, Baseboard, Hot Water
Cooling
- Heat Pump, Zoned, Wall Unit(s)
Appliances
- Included: Dryer, Dishwasher, Gas Oven, Gas Range, Gas Water Heater, Refrigerator, Washer
- Laundry: Main Level
Features
- Ceiling Fan(s), Entrance Foyer, Eat-in Kitchen, Separate/Formal Living Room, Sliding Glass Door(s), Walk-In Pantry, Bedroom on Main Level
- Flooring: Carpet, Laminate, Varies, Vinyl
- Doors: Sliding Doors
- Basement: Exterior Entry,Full,Walk-Up Access,Sump Pump
- Has fireplace: No
Interior area
- Total structure area: 1,364
- Total interior livable area: 1,364 sqft
Property
Parking
- Total spaces: 3
- Parking features: Detached, Electricity, Garage, Driveway
- Garage spaces: 3
Features
- Levels: Two
- Stories: 2
- Patio & porch: Patio
- Exterior features: Blacktop Driveway, Fence, Gravel Driveway, Hot Tub/Spa, Patio
- Has spa: Yes
- Fencing: Partial
Lot
- Size: 0.89 Acres
- Dimensions: 102 x 400
- Features: Rectangular, Rectangular Lot, Wooded
Details
- Additional structures: Barn(s), Outbuilding
- Parcel number: 2642000960300001031000
- Special conditions: Standard
Construction
Type & style
- Home type: SingleFamily
- Architectural style: Cape Cod,Two Story
- Property subtype: Single Family Residence
Materials
- Vinyl Siding, PEX Plumbing
- Foundation: Block
- Roof: Asphalt
Condition
- Resale
- Year built: 1931
Utilities & green energy
- Electric: Circuit Breakers
- Sewer: Septic Tank
- Water: Connected, Public
- Utilities for property: Cable Available, High Speed Internet Available, Water Connected
Community & neighborhood
Location
- Region: Webster
Other
Other facts
- Listing terms: Cash,Conventional,FHA,VA Loan
Price history
| Date | Event | Price |
|---|---|---|
| 1/2/2025 | Sold | $350,000+40.1%$257/sqft |
Source: | ||
| 10/23/2024 | Pending sale | $249,900$183/sqft |
Source: | ||
| 10/17/2024 | Listed for sale | $249,900+78.6%$183/sqft |
Source: | ||
| 9/13/2017 | Sold | $139,900$103/sqft |
Source: | ||
| 8/9/2017 | Pending sale | $139,900$103/sqft |
Source: NORCHAR, LLC #R1067330 Report a problem | ||
Public tax history
| Year | Property taxes | Tax assessment |
|---|---|---|
| 2024 | -- | $167,100 |
| 2023 | -- | $167,100 |
| 2022 | -- | $167,100 +22.3% |
Find assessor info on the county website
Neighborhood: 14580
Nearby schools
GreatSchools rating
- 5/10State Road Elementary SchoolGrades: PK-5Distance: 2.5 mi
- 6/10Spry Middle SchoolGrades: 6-8Distance: 3.3 mi
- 8/10Webster Schroeder High SchoolGrades: 9-12Distance: 4.9 mi
Schools provided by the listing agent
- Middle: Spry Middle
- High: Webster-Schroeder High
- District: Webster
Source: NYSAMLSs. This data may not be complete. We recommend contacting the local school district to confirm school assignments for this home.
