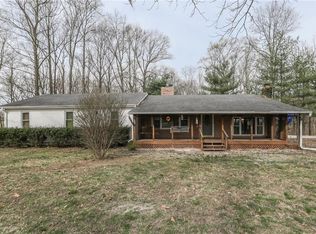Sold
$335,000
1866 N Olive Church Rd, Paragon, IN 46166
4beds
2,240sqft
Residential, Single Family Residence
Built in 1968
10 Acres Lot
$412,000 Zestimate®
$150/sqft
$1,958 Estimated rent
Home value
$412,000
Estimated sales range
Not available
$1,958/mo
Zestimate® history
Loading...
Owner options
Explore your selling options
What's special
Don't walk, RUN to see this incredible updated home on 10 acres in Morgan Co! This beautiful homestead is like new & features 4 bedrooms, 2 full bathrooms, a bonus room, sunroom, laundry room, & mud room. All new stainless steel appliances in the kitchen, including a separate bar fridge! The window above the sink overlooks the backyard & the large breakfast bar make this kitchen stand out! Freshly painted neutral colors, luxury vinyl plank floors, & new light fixtures throughout! The primary bedroom features an ensuite bathroom. Enjoy the 1,000+ sqft pole barn & detached garage that will lend themselves to many things! Original owner lived in the home up until a few months ago. It's now been updated & ready for it's new owners! With 10 acres to enjoy, your dreams can truly become reality!
Zillow last checked: 8 hours ago
Listing updated: June 11, 2024 at 10:45am
Listing Provided by:
Hannah Knotts 317-446-0874,
Freije Real Estate
Bought with:
Whitney Christy
Daniels Real Estate
Source: MIBOR as distributed by MLS GRID,MLS#: 21977502
Facts & features
Interior
Bedrooms & bathrooms
- Bedrooms: 4
- Bathrooms: 2
- Full bathrooms: 2
- Main level bathrooms: 2
- Main level bedrooms: 4
Primary bedroom
- Features: Vinyl Plank
- Level: Main
- Area: 132 Square Feet
- Dimensions: 12x11
Bedroom 2
- Features: Vinyl Plank
- Level: Main
- Area: 198 Square Feet
- Dimensions: 18x11
Bedroom 3
- Features: Vinyl Plank
- Level: Main
- Area: 110 Square Feet
- Dimensions: 11x10
Bedroom 4
- Features: Vinyl Plank
- Level: Main
- Area: 81 Square Feet
- Dimensions: 9x9
Bonus room
- Features: Vinyl Plank
- Level: Main
- Area: 126 Square Feet
- Dimensions: 14x9
Dining room
- Features: Vinyl Plank
- Level: Main
- Area: 154 Square Feet
- Dimensions: 14x11
Foyer
- Features: Vinyl Plank
- Level: Main
- Area: 48 Square Feet
- Dimensions: 12x4
Kitchen
- Features: Vinyl Plank
- Level: Main
- Area: 156 Square Feet
- Dimensions: 13x12
Laundry
- Features: Vinyl Plank
- Level: Main
- Area: 99 Square Feet
- Dimensions: 11x9
Living room
- Features: Vinyl Plank
- Level: Main
- Area: 165 Square Feet
- Dimensions: 15x11
Mud room
- Features: Vinyl Plank
- Level: Main
- Area: 84 Square Feet
- Dimensions: 12x7
Sun room
- Features: Vinyl Plank
- Level: Main
- Area: 140 Square Feet
- Dimensions: 14x10
Heating
- Forced Air, Propane
Cooling
- Has cooling: Yes
Appliances
- Included: Dishwasher, Electric Water Heater, Disposal, MicroHood, Electric Oven, Refrigerator, Bar Fridge, Water Heater
- Laundry: Laundry Room
Features
- Attic Access, Breakfast Bar, Entrance Foyer, Ceiling Fan(s), High Speed Internet, Eat-in Kitchen
- Windows: Wood Work Painted
- Has basement: No
- Attic: Access Only
Interior area
- Total structure area: 2,240
- Total interior livable area: 2,240 sqft
Property
Parking
- Total spaces: 4
- Parking features: Detached, Gravel
- Garage spaces: 4
Features
- Levels: One
- Stories: 1
- Patio & porch: Covered, Glass Enclosed
- Has view: Yes
- View description: Pasture, Rural, Trees/Woods
Lot
- Size: 10 Acres
- Features: Rural - Not Subdivision
Details
- Additional structures: Barn Pole, Outbuilding
- Parcel number: 550830200002000002
- Horse amenities: None
Construction
Type & style
- Home type: SingleFamily
- Architectural style: Ranch
- Property subtype: Residential, Single Family Residence
Materials
- Brick, Vinyl Siding
- Foundation: Crawl Space, Slab
Condition
- Updated/Remodeled
- New construction: No
- Year built: 1968
Utilities & green energy
- Electric: 200+ Amp Service
- Sewer: Septic Tank
- Water: Municipal/City
- Utilities for property: Electricity Connected, Water Connected
Community & neighborhood
Location
- Region: Paragon
- Subdivision: No Subdivision
Price history
| Date | Event | Price |
|---|---|---|
| 6/11/2024 | Sold | $335,000$150/sqft |
Source: | ||
| 5/13/2024 | Pending sale | $335,000$150/sqft |
Source: | ||
| 5/3/2024 | Listed for sale | $335,000$150/sqft |
Source: | ||
Public tax history
| Year | Property taxes | Tax assessment |
|---|---|---|
| 2024 | $1,419 +11.4% | $328,100 +29.4% |
| 2023 | $1,274 +25.3% | $253,500 +14.8% |
| 2022 | $1,017 -9.9% | $220,800 +28.6% |
Find assessor info on the county website
Neighborhood: 46166
Nearby schools
GreatSchools rating
- 6/10Eminence Elementary SchoolGrades: PK-5Distance: 6.4 mi
- 3/10Eminence Jr-Sr High SchoolGrades: 6-12Distance: 6.4 mi
Schools provided by the listing agent
- Elementary: Eminence Elementary School
- High: Eminence Jr-Sr High School
Source: MIBOR as distributed by MLS GRID. This data may not be complete. We recommend contacting the local school district to confirm school assignments for this home.
Get a cash offer in 3 minutes
Find out how much your home could sell for in as little as 3 minutes with a no-obligation cash offer.
Estimated market value$412,000
Get a cash offer in 3 minutes
Find out how much your home could sell for in as little as 3 minutes with a no-obligation cash offer.
Estimated market value
$412,000
