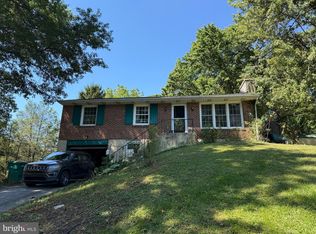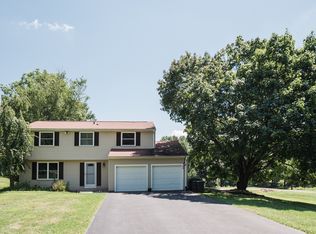Sold for $430,000
$430,000
1866 Miller Rd, Hummelstown, PA 17036
5beds
3,524sqft
Single Family Residence
Built in 1972
0.46 Acres Lot
$436,400 Zestimate®
$122/sqft
$2,737 Estimated rent
Home value
$436,400
$401,000 - $476,000
$2,737/mo
Zestimate® history
Loading...
Owner options
Explore your selling options
What's special
Spacious 5 Bedroom Home - Priced To Sell Before Winter “Move-in ready and priced for motivated buyers! This beautifully maintained 5-bedroom, 4-bath home in Hummelstown offers 3,500+ sq. ft. of flexible living space, including a finished lower level perfect for multi-gen or home office use. Enjoy privacy, mature landscaping, and outdoor space. Recent updates and fresh finishes make it easy to personalize. Seller offering $5,000 toward closing costs OR a 2-1 interest rate buydown for offers submitted by October 31. Don’t miss this opportunity before the winter market slows!
Zillow last checked: 8 hours ago
Listing updated: October 27, 2025 at 05:23am
Listed by:
MICHAEL D SOUDERS 717-743-3999,
Iron Valley Real Estate of Central PA
Bought with:
Wendell Hoover, AB069340
Iron Valley Real Estate of Central PA
Source: Bright MLS,MLS#: PADA2045834
Facts & features
Interior
Bedrooms & bathrooms
- Bedrooms: 5
- Bathrooms: 4
- Full bathrooms: 4
- Main level bathrooms: 3
- Main level bedrooms: 4
Basement
- Area: 1200
Heating
- Baseboard, Oil
Cooling
- Central Air, Electric
Appliances
- Included: Water Heater
Features
- Basement: Partial,Front Entrance,Full,Finished,Heated,Shelving
- Number of fireplaces: 1
- Fireplace features: Insert
Interior area
- Total structure area: 3,524
- Total interior livable area: 3,524 sqft
- Finished area above ground: 2,324
- Finished area below ground: 1,200
Property
Parking
- Total spaces: 4
- Parking features: Garage Faces Front, Garage Door Opener, Attached, Driveway
- Attached garage spaces: 1
- Uncovered spaces: 3
Accessibility
- Accessibility features: 2+ Access Exits, >84" Garage Door
Features
- Levels: Two
- Stories: 2
- Pool features: None
Lot
- Size: 0.46 Acres
Details
- Additional structures: Above Grade, Below Grade
- Parcel number: 340020810000000
- Zoning: RO1
- Special conditions: Standard
Construction
Type & style
- Home type: SingleFamily
- Architectural style: Raised Ranch/Rambler,Traditional
- Property subtype: Single Family Residence
Materials
- Frame
- Foundation: Block
Condition
- Very Good
- New construction: No
- Year built: 1972
Utilities & green energy
- Sewer: On Site Septic
- Water: Well
Community & neighborhood
Location
- Region: Hummelstown
- Subdivision: None Available
- Municipality: LONDONDERRY TWP
Other
Other facts
- Listing agreement: Exclusive Right To Sell
- Ownership: Fee Simple
Price history
| Date | Event | Price |
|---|---|---|
| 10/24/2025 | Sold | $430,000-6.5%$122/sqft |
Source: | ||
| 9/29/2025 | Pending sale | $459,900$131/sqft |
Source: | ||
| 9/10/2025 | Price change | $459,900-3.2%$131/sqft |
Source: | ||
| 7/29/2025 | Price change | $474,900-4.8%$135/sqft |
Source: | ||
| 7/13/2025 | Price change | $498,900-6.7%$142/sqft |
Source: | ||
Public tax history
| Year | Property taxes | Tax assessment |
|---|---|---|
| 2025 | $4,139 +8.8% | $122,000 |
| 2023 | $3,806 | $122,000 |
| 2022 | $3,806 +1.8% | $122,000 |
Find assessor info on the county website
Neighborhood: 17036
Nearby schools
GreatSchools rating
- 5/10Londonderry El SchoolGrades: K-5Distance: 2.4 mi
- 6/10Lower Dauphin Middle SchoolGrades: 6-8Distance: 2.6 mi
- 9/10Lower Dauphin High SchoolGrades: 9-12Distance: 2.6 mi
Schools provided by the listing agent
- Elementary: Londonderry
- Middle: Lower Dauphin
- High: Lower Dauphin
- District: Lower Dauphin
Source: Bright MLS. This data may not be complete. We recommend contacting the local school district to confirm school assignments for this home.
Get pre-qualified for a loan
At Zillow Home Loans, we can pre-qualify you in as little as 5 minutes with no impact to your credit score.An equal housing lender. NMLS #10287.
Sell for more on Zillow
Get a Zillow Showcase℠ listing at no additional cost and you could sell for .
$436,400
2% more+$8,728
With Zillow Showcase(estimated)$445,128

