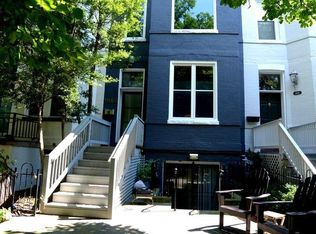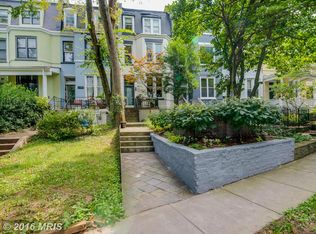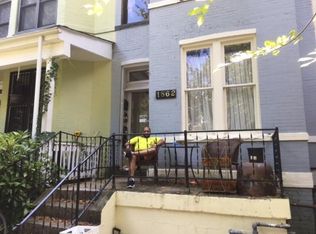Welcome to 1866 Ingleside Terrace NW a stunning, light-filled, three-level home blending modern finishes with classic D.C. charm. This beautifully renovated residence features a soaring two-story atrium-style living room with exposed brick, bamboo flooring, and abundant natural light. The open-concept main level includes a spacious dining area and a sleek Caesarstone kitchen equipped with stainless steel appliances, including a gas range, oven, and dishwasher all updated in the past few years. Upstairs, you'll find two generously sized bedrooms on the second floor with a shared full bath, plus a bright skylit landing area perfect for a reading nook or home office, complete with built-in shelving that overlooks the living space below. The entire third floor is dedicated to the expansive primary suite, offering a private bath and ample closet space a true owner's retreat. Additional highlights include designer fixtures, Ann Sacks tile, and one off-street parking space at the rear of the home. A shared front patio provides a welcoming outdoor space enjoyed by both units. Please note: the lower-level basement unit is a separately leased 1BR/1BA apartment with its own private front and rear entrances. There is no shared access between units beyond the front patio. Ideally situated on a quiet, tree-lined street in Mount Pleasant, this home offers easy access to Rock Creek Park, the National Zoo, and the vibrant shops and restaurants along Mount Pleasant Street. Lease terms * $50 application fee required per adult applicant * 1 months rent security deposit required * 12-month minimum lease * Tenant responsible for all utilities * One reserved parking space included * Pets Allowed Case-By-Case * No smoking To Apply: Each adult applicant must submit their own application, upload last two pay stubs, and submit $50.00 application fee.
This property is off market, which means it's not currently listed for sale or rent on Zillow. This may be different from what's available on other websites or public sources.



