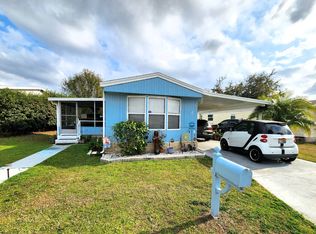This move-in ready townhome home boasts 2 spacious bedrooms/2.5 bathrooms ( with a downstairs bonus room that can be used as a bedroom or office) , laminate flooring and tile floors , 9-foot ceilings, new washer/dryer/refrigerator, updated HVAC/water heater/interior paint, granite countertops in the kitchen and a great open plan with large breakfast area, and lots of room for living and dining. Master bedroom includes en-suite bath with two walk-in closets. The second bedroom also provides an en-suite bath with walk-in closet, while the first-floor bonus room has access to a separate full bath. The spacious living room and kitchen open to glass sliding doors which lead to the landscaped back yard with a view of a green conservation area. The upstairs laundry room is conveniently located near the master suite. This home is an end unit with plenty of windows which provide ample sunlight, and the community pool is only steps away from this desirable unit. Walden Woods is a gated community perfectly located close to shopping, restaurants, and entertainment. Schedule your tour of this fabulous property today!
Townhouse for rent
Accepts Zillow applications
$2,300/mo
1866 Greenwood Valley Dr, Plant City, FL 33563
2beds
1,572sqft
Price may not include required fees and charges.
Townhouse
Available now
Cats, small dogs OK
Central air
In unit laundry
Off street parking
Baseboard
What's special
Spacious bedroomsLarge breakfast areaGranite countertopsPlenty of windowsEn-suite bathOpen planTile floors
- 21 days
- on Zillow |
- -- |
- -- |
Travel times
Facts & features
Interior
Bedrooms & bathrooms
- Bedrooms: 2
- Bathrooms: 3
- Full bathrooms: 3
Heating
- Baseboard
Cooling
- Central Air
Appliances
- Included: Dishwasher, Dryer, Microwave, Oven, Refrigerator, Washer
- Laundry: In Unit
Features
- Walk In Closet
- Flooring: Carpet, Tile
Interior area
- Total interior livable area: 1,572 sqft
Property
Parking
- Parking features: Off Street
- Details: Contact manager
Features
- Exterior features: Heating system: Baseboard, Walk In Closet
Details
- Parcel number: 2229049DF000000003490P
Construction
Type & style
- Home type: Townhouse
- Property subtype: Townhouse
Building
Management
- Pets allowed: Yes
Community & HOA
Community
- Features: Pool
HOA
- Amenities included: Pool
Location
- Region: Plant City
Financial & listing details
- Lease term: 1 Year
Price history
| Date | Event | Price |
|---|---|---|
| 7/2/2025 | Listed for rent | $2,300+2.2%$1/sqft |
Source: Zillow Rentals | ||
| 7/13/2022 | Listing removed | -- |
Source: Zillow Rental Manager | ||
| 6/12/2022 | Listed for rent | $2,250$1/sqft |
Source: Zillow Rental Manager | ||
| 5/6/2022 | Sold | $250,000$159/sqft |
Source: Public Record | ||
| 3/26/2022 | Pending sale | $250,000$159/sqft |
Source: | ||
![[object Object]](https://photos.zillowstatic.com/fp/97a927eb52abaaf50b20922590e44db3-p_i.jpg)
