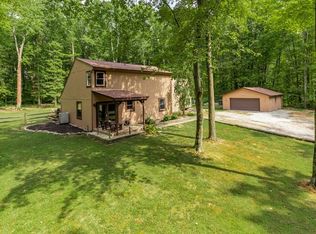Sold for $355,000
$355,000
1866 E Concord Rd, Amelia, OH 45102
3beds
1,716sqft
Single Family Residence
Built in 1993
1.54 Acres Lot
$360,600 Zestimate®
$207/sqft
$2,088 Estimated rent
Home value
$360,600
$321,000 - $404,000
$2,088/mo
Zestimate® history
Loading...
Owner options
Explore your selling options
What's special
1981 Sq ft Your personal retreat in the country has been found! This one of a kind custom built home has many desirable amenities. Rustic exterior with one acre fenced back yard. It also boasts an inside open floor plan. Vaulted ten-foot ceilings and beautiful fireplace uniquely built as an additional fuel source for heating. The home is well insulated and has a professional security system. It features three bedrooms and first floor laundry. The main bedroom features two walk in closets and private bath with double sink, shower and jetted tub. Spiral oak staircase leads to an immense upper level. Tremendous full-size unfinished basement. Enjoy the outside views of forest and nature from your large deck. Oversized detached two car garage and shed. Spacious front porch for deserved rest and relaxation. This home needs some light cosmetic updates (priced accordingly) to truly make your dream come true. Don't let this rare opportunity pass you by.
Zillow last checked: 8 hours ago
Listing updated: September 22, 2025 at 09:46am
Listed by:
Barbara S Klein 513-325-1316,
Coldwell Banker Realty, Anders 513-474-5000
Bought with:
Sarah E. Thornton, 2014002318
Weichert, REALTORS - R.E. 1790
Source: Cincy MLS,MLS#: 1848830 Originating MLS: Cincinnati Area Multiple Listing Service
Originating MLS: Cincinnati Area Multiple Listing Service

Facts & features
Interior
Bedrooms & bathrooms
- Bedrooms: 3
- Bathrooms: 2
- Full bathrooms: 2
Primary bedroom
- Level: First
- Area: 169
- Dimensions: 13 x 13
Bedroom 2
- Level: First
- Area: 156
- Dimensions: 12 x 13
Bedroom 3
- Level: First
- Area: 132
- Dimensions: 11 x 12
Bedroom 4
- Area: 0
- Dimensions: 0 x 0
Bedroom 5
- Area: 0
- Dimensions: 0 x 0
Primary bathroom
- Features: Shower, Jetted Tub
Bathroom 1
- Features: Full
- Level: First
Bathroom 2
- Features: Full
- Level: First
Dining room
- Area: 0
- Dimensions: 0 x 0
Family room
- Area: 0
- Dimensions: 0 x 0
Kitchen
- Features: Pantry, Walkout, Kitchen Island, Wood Cabinets, Laminate Floor
- Area: 154
- Dimensions: 11 x 14
Living room
- Features: Walkout, Fireplace, Laminate Floor
- Area: 374
- Dimensions: 17 x 22
Office
- Area: 0
- Dimensions: 0 x 0
Heating
- Oil, Forced Air
Cooling
- Central Air
Appliances
- Included: Dishwasher, Oven/Range, Refrigerator, Electric Water Heater
Features
- High Ceilings, Vaulted Ceiling(s), Ceiling Fan(s)
- Windows: Double Hung, Vinyl
- Basement: Full,Bath/Stubbed,Concrete,Unfinished
- Number of fireplaces: 1
- Fireplace features: Ceramic, Stove, Wood Burning, Living Room
Interior area
- Total structure area: 1,716
- Total interior livable area: 1,716 sqft
Property
Parking
- Total spaces: 2
- Parking features: Driveway
- Garage spaces: 2
- Has carport: Yes
- Has uncovered spaces: Yes
Features
- Stories: 1
- Patio & porch: Deck
- Fencing: Wood
- Has view: Yes
- View description: Trees/Woods
Lot
- Size: 1.54 Acres
- Features: 1 to 4.9 Acres
- Topography: Level
Details
- Additional structures: Other
- Parcel number: 282805C021
- Zoning description: Residential
- Other equipment: Sump Pump
Construction
Type & style
- Home type: SingleFamily
- Architectural style: Cape Cod,Traditional
- Property subtype: Single Family Residence
Materials
- Vinyl Siding
- Foundation: Concrete Perimeter
- Roof: Shingle
Condition
- New construction: No
- Year built: 1993
Utilities & green energy
- Electric: 220 Volts
- Gas: At Street
- Sewer: Septic Tank
- Water: Public
Community & neighborhood
Security
- Security features: Smoke Alarm
Location
- Region: Amelia
- Subdivision: none
HOA & financial
HOA
- Has HOA: No
Other
Other facts
- Listing terms: No Special Financing,Conventional
Price history
| Date | Event | Price |
|---|---|---|
| 9/19/2025 | Sold | $355,000$207/sqft |
Source: | ||
| 8/7/2025 | Pending sale | $355,000$207/sqft |
Source: | ||
| 8/4/2025 | Listed for sale | $355,000$207/sqft |
Source: | ||
| 7/28/2025 | Pending sale | $355,000$207/sqft |
Source: | ||
| 7/21/2025 | Listed for sale | $355,000$207/sqft |
Source: | ||
Public tax history
| Year | Property taxes | Tax assessment |
|---|---|---|
| 2024 | $4,649 -0.1% | $90,970 |
| 2023 | $4,656 +22.7% | $90,970 +41.2% |
| 2022 | $3,794 +1.1% | $64,440 |
Find assessor info on the county website
Neighborhood: 45102
Nearby schools
GreatSchools rating
- 6/10Holly Hill Elementary SchoolGrades: PK-5Distance: 1.6 mi
- 5/10West Clermont Middle SchoolGrades: 6-8Distance: 4.4 mi
- 6/10West Clermont High SchoolGrades: 9-12Distance: 5.3 mi
Get a cash offer in 3 minutes
Find out how much your home could sell for in as little as 3 minutes with a no-obligation cash offer.
Estimated market value$360,600
Get a cash offer in 3 minutes
Find out how much your home could sell for in as little as 3 minutes with a no-obligation cash offer.
Estimated market value
$360,600
