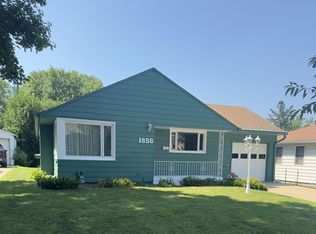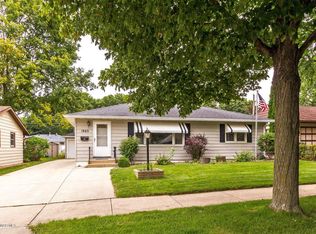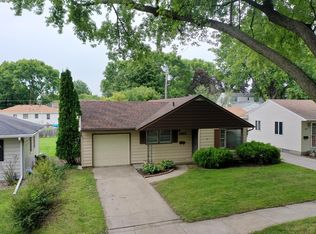Closed
$280,000
1866 17 1/2 St NW, Rochester, MN 55901
3beds
1,932sqft
Single Family Residence
Built in 1958
6,534 Square Feet Lot
$285,300 Zestimate®
$145/sqft
$1,870 Estimated rent
Home value
$285,300
$268,000 - $302,000
$1,870/mo
Zestimate® history
Loading...
Owner options
Explore your selling options
What's special
Step inside this charming and meticulously maintained 3-bedroom ranch, where warmth and pride of ownership shine through.
The sellers have prior transformed the third bedroom into a beautiful formal dining space, perfect for intimate dinners and lively gatherings. Gleaming hardwood floors bring timeless character to the bedrooms, while the spacious main-level bath offers tile flooring and plenty of counter space—making busy mornings a little easier. The heart of the home—the kitchen—boasts custom cherry wood cabinetry, blending beauty and functionality.
Venture to the lower level, where a cozy family room awaits, complete with a gas fireplace—the perfect spot to curl up with a good book or enjoy a movie night. This level also features a versatile office with custom built-ins, a bathroom, and a spacious workshop area, ideal for hobbies, DIY projects, or even a home gym.
Step outside to the welcoming patio, complete with a SunSetter awning with remote control, offering the perfect space to unwind and enjoy the outdoors in comfort.
Additional updates include double-pane windows installed in 2008 and brand-new shingles in 2024, ensuring peace of mind for years to come.
This isn’t just a house—it’s a home that has been cherished and impeccably maintained. Now, it’s ready for you to create your own lasting memories.
Schedule your private tour today and experience the warmth for yourself!
Zillow last checked: 8 hours ago
Listing updated: May 06, 2025 at 02:43pm
Listed by:
Craig M Johnson 507-358-3273,
Dwell Realty Group LLC
Bought with:
LeeAnn Martin
Keller Williams Realty Integrity
Source: NorthstarMLS as distributed by MLS GRID,MLS#: 6659125
Facts & features
Interior
Bedrooms & bathrooms
- Bedrooms: 3
- Bathrooms: 2
- Full bathrooms: 1
- 3/4 bathrooms: 1
Bedroom 1
- Level: Main
- Area: 108 Square Feet
- Dimensions: 12x9
Bedroom 2
- Level: Main
- Area: 99 Square Feet
- Dimensions: 11x9
Bedroom 3
- Level: Main
- Area: 88 Square Feet
- Dimensions: 11x8
Bathroom
- Level: Main
- Area: 56 Square Feet
- Dimensions: 7x8
Bathroom
- Level: Basement
- Area: 55 Square Feet
- Dimensions: 11x5
Dining room
- Level: Main
- Area: 56 Square Feet
- Dimensions: 7 x 8
Family room
- Level: Basement
- Area: 160 Square Feet
- Dimensions: 16x10
Kitchen
- Level: Main
- Area: 80 Square Feet
- Dimensions: 10x8
Laundry
- Level: Basement
- Area: 119 Square Feet
- Dimensions: 17x7
Living room
- Level: Main
- Area: 231 Square Feet
- Dimensions: 11x21
Office
- Level: Basement
- Area: 96 Square Feet
- Dimensions: 12x8
Patio
- Level: Main
- Area: 375 Square Feet
- Dimensions: 15x25
Utility room
- Level: Basement
- Area: 128 Square Feet
- Dimensions: 16x8
Workshop
- Level: Basement
- Area: 130 Square Feet
- Dimensions: 13x10
Heating
- Forced Air
Cooling
- Central Air
Appliances
- Included: Dishwasher, Gas Water Heater, Microwave, Range, Refrigerator
Features
- Basement: Block,Finished,Full
- Number of fireplaces: 1
- Fireplace features: Gas
Interior area
- Total structure area: 1,932
- Total interior livable area: 1,932 sqft
- Finished area above ground: 966
- Finished area below ground: 366
Property
Parking
- Total spaces: 2
- Parking features: Detached, Concrete
- Garage spaces: 2
- Details: Garage Dimensions (23x23)
Accessibility
- Accessibility features: None
Features
- Levels: One
- Stories: 1
- Patio & porch: Patio
Lot
- Size: 6,534 sqft
- Dimensions: 60 x 110
Details
- Foundation area: 966
- Parcel number: 742731022253
- Zoning description: Residential-Single Family
Construction
Type & style
- Home type: SingleFamily
- Property subtype: Single Family Residence
Materials
- Brick/Stone, Metal Siding, Frame
- Roof: Asphalt
Condition
- Age of Property: 67
- New construction: No
- Year built: 1958
Utilities & green energy
- Electric: Power Company: Rochester Public Utilities
- Gas: Natural Gas
- Sewer: City Sewer/Connected
- Water: City Water/Connected
Community & neighborhood
Location
- Region: Rochester
- Subdivision: Sunset Terrace
HOA & financial
HOA
- Has HOA: No
Other
Other facts
- Road surface type: Paved
Price history
| Date | Event | Price |
|---|---|---|
| 3/28/2025 | Sold | $280,000+1.8%$145/sqft |
Source: | ||
| 2/24/2025 | Pending sale | $275,000$142/sqft |
Source: | ||
| 2/21/2025 | Listed for sale | $275,000$142/sqft |
Source: | ||
Public tax history
| Year | Property taxes | Tax assessment |
|---|---|---|
| 2025 | $3,036 +12.9% | $214,300 +0.8% |
| 2024 | $2,690 | $212,500 +0.6% |
| 2023 | -- | $211,200 +2.7% |
Find assessor info on the county website
Neighborhood: 55901
Nearby schools
GreatSchools rating
- 5/10Sunset Terrace Elementary SchoolGrades: PK-5Distance: 0.1 mi
- 5/10John Marshall Senior High SchoolGrades: 8-12Distance: 0.6 mi
- 5/10John Adams Middle SchoolGrades: 6-8Distance: 1.1 mi
Schools provided by the listing agent
- Elementary: Sunset Terrace
- Middle: John Adams
- High: John Marshall
Source: NorthstarMLS as distributed by MLS GRID. This data may not be complete. We recommend contacting the local school district to confirm school assignments for this home.
Get a cash offer in 3 minutes
Find out how much your home could sell for in as little as 3 minutes with a no-obligation cash offer.
Estimated market value$285,300
Get a cash offer in 3 minutes
Find out how much your home could sell for in as little as 3 minutes with a no-obligation cash offer.
Estimated market value
$285,300


