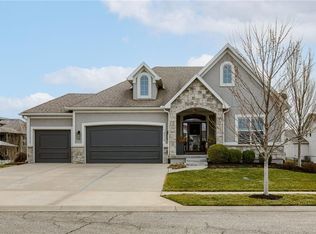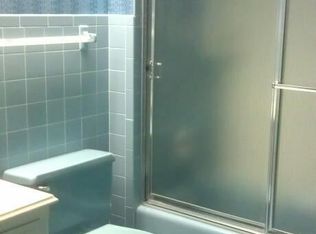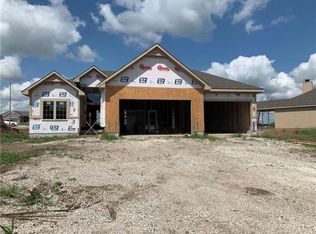Sold
Price Unknown
18655 W 199th St, Spring Hill, KS 66083
3beds
2,454sqft
Single Family Residence
Built in 1977
77,537 Acres Lot
$433,200 Zestimate®
$--/sqft
$2,669 Estimated rent
Home value
$433,200
$403,000 - $468,000
$2,669/mo
Zestimate® history
Loading...
Owner options
Explore your selling options
What's special
Welcome home to this lovely Raised Ranch on 2 acres of wooded country living, just inside the city of Springhill. Three bedrooms, and two full baths on the main level. A large 1/2 bathroom is located off of the finished family room in the lower level. Professionally epoxied concrete floors shimmer in the cozy hearth area with wood-burning stove. The single car attached garage is extended, allowing enough heated space for the large workshop. The detached garage offers a second parking space or pole barn. A majestic black walnut tree in the front yard produces the perfect festive nut for roasting in your wood-burning stove. There are also apple trees. Large four season sunroom is adorned floor to ceiling with beautiful pine. Enjoy you own sprawling tree lined views mornings and evenings from the back deck. The SW corner of the property is a quarter acre richly composted and prepared for the perfect farm to table experience or an amazing vegetable and/or flower gardens. The ample amount of stacked wood on property will offer years of fuel for extra in-home heating or use in an outdoor fire pit or chiminea. Rural zoning allows more freedom for animals and gardening.
**Property being sold As-Is**
Zillow last checked: 8 hours ago
Listing updated: October 20, 2024 at 07:32pm
Listing Provided by:
Laura Hales 913-314-1412,
Platinum Realty LLC
Bought with:
Aaron Olla, SP00234236
Real Broker, LLC
Source: Heartland MLS as distributed by MLS GRID,MLS#: 2508696
Facts & features
Interior
Bedrooms & bathrooms
- Bedrooms: 3
- Bathrooms: 3
- Full bathrooms: 2
- 1/2 bathrooms: 1
Primary bedroom
- Features: All Carpet
- Level: Main
Bedroom 1
- Features: All Carpet
- Level: Main
Bedroom 2
- Features: All Carpet
- Level: Main
Heating
- Electric, Wood Stove
Cooling
- Electric
Appliances
- Included: Dishwasher, Disposal, Refrigerator, Built-In Electric Oven
- Laundry: In Kitchen
Features
- Flooring: Carpet, Ceramic Tile, Wood
- Basement: Finished,Garage Entrance,Interior Entry,Radon Mitigation System,Walk-Out Access
- Number of fireplaces: 2
- Fireplace features: Basement, Family Room, Wood Burning Stove, Wood Burning
Interior area
- Total structure area: 2,454
- Total interior livable area: 2,454 sqft
- Finished area above ground: 1,854
- Finished area below ground: 600
Property
Parking
- Total spaces: 2
- Parking features: Attached, Basement, Detached, Garage Door Opener, Garage Faces Rear
- Attached garage spaces: 2
Features
- Patio & porch: Deck, Screened
- Fencing: Wood
Lot
- Size: 77,537 Acres
- Features: Acreage, City Limits, City Lot, Wooded
Details
- Additional structures: Garage(s)
- Parcel number: 9F2315123004
Construction
Type & style
- Home type: SingleFamily
- Architectural style: Traditional
- Property subtype: Single Family Residence
Materials
- Board & Batten Siding, Brick Trim
- Roof: Composition
Condition
- Year built: 1977
Utilities & green energy
- Sewer: Septic Tank
- Water: Public
Community & neighborhood
Security
- Security features: Smoke Detector(s)
Location
- Region: Spring Hill
- Subdivision: Spring Hill
Other
Other facts
- Ownership: Private
- Road surface type: Gravel, Paved
Price history
| Date | Event | Price |
|---|---|---|
| 10/18/2024 | Sold | -- |
Source: | ||
| 9/11/2024 | Pending sale | $415,000$169/sqft |
Source: | ||
| 9/7/2024 | Listed for sale | $415,000+62.7%$169/sqft |
Source: | ||
| 4/28/2020 | Sold | -- |
Source: | ||
| 3/21/2020 | Pending sale | $255,000$104/sqft |
Source: ReeceNichols - South #2210779 Report a problem | ||
Public tax history
| Year | Property taxes | Tax assessment |
|---|---|---|
| 2024 | $4,796 +11.1% | $41,700 +13.4% |
| 2023 | $4,317 +1.8% | $36,778 +2.9% |
| 2022 | $4,241 | $35,732 +17.8% |
Find assessor info on the county website
Neighborhood: 66083
Nearby schools
GreatSchools rating
- 5/10Wolf Creek Elementary SchoolGrades: PK-5Distance: 0.9 mi
- 6/10Spring Hill Middle SchoolGrades: 6-8Distance: 2.3 mi
- 7/10Spring Hill High SchoolGrades: 9-12Distance: 0.5 mi
Schools provided by the listing agent
- Elementary: Dayton Creek
- Middle: Forest Spring
- High: Spring Hill
Source: Heartland MLS as distributed by MLS GRID. This data may not be complete. We recommend contacting the local school district to confirm school assignments for this home.
Get a cash offer in 3 minutes
Find out how much your home could sell for in as little as 3 minutes with a no-obligation cash offer.
Estimated market value
$433,200


