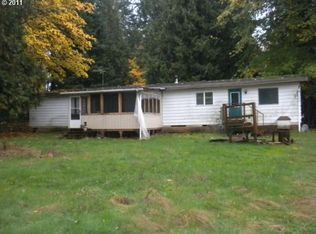Serene oasis on dead end road with seasonal creek. Partially updated home with potential in-law guest house & RV pad with full hook-ups. Buyer to do due diligence. Private, level and ready to use, 3.7 acres on the outskirts of town, nearby shopping, parks and schools. Conveniently located only 30 minutes to Mt. Hood, and less to downtown PDX. Beautiful large grass yard, RV storage shed with separate PGE installed meter to future shop.
This property is off market, which means it's not currently listed for sale or rent on Zillow. This may be different from what's available on other websites or public sources.
