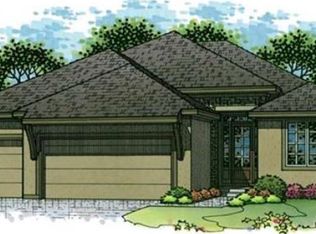Sold
Price Unknown
18655 Deer Run St, Spring Hill, KS 66083
4beds
2,051sqft
Single Family Residence
Built in ----
10,394 Square Feet Lot
$483,900 Zestimate®
$--/sqft
$3,015 Estimated rent
Home value
$483,900
$460,000 - $508,000
$3,015/mo
Zestimate® history
Loading...
Owner options
Explore your selling options
What's special
Lot 201. The Azalea by Authentic Homes. Not your typical split plan!! Great curb appeal features a great walk up covered porch, fantastic window accents, stone and siding exterior. Just over 2000 sqft of living space. 3 bedrooms, 2 bathrooms on main level plus 4th Bedroom, Rec Room and Bath in lower level making this floor plan both versatile and comfortable. The Great Room, Kitchen and Breakfast room is all open to one another w/ 12 ft vaulted ceilings and hardwood floors. Fireplace in Great room, Kitchen island, stainless steel kitchen appliances, access to deck from Breakfast room. Walk to the New Dayton Creek Elementary & Enjoy using all of our amenities: Fitness Center, Pickle Ball, Basketball Court, Pool, Splash Park, Picnic Pavilion, Putting Green and Walking Trails. Please note pictures are not actual house but same plan. Ready Now. 6 Models to Tour.
Zillow last checked: 8 hours ago
Listing updated: October 13, 2023 at 07:10am
Listing Provided by:
Lisa Rater 913-206-4600,
Weichert, Realtors Welch & Com,
R. Scott Bradley,
Weichert, Realtors Welch & Com
Bought with:
Sara Sweeney, SP00229710
ReeceNichols - Leawood
Source: Heartland MLS as distributed by MLS GRID,MLS#: 2415657
Facts & features
Interior
Bedrooms & bathrooms
- Bedrooms: 4
- Bathrooms: 3
- Full bathrooms: 3
Primary bedroom
- Level: Main
Bedroom 2
- Level: Main
Bedroom 3
- Level: Main
Bedroom 4
- Level: Lower
Breakfast room
- Level: Main
Family room
- Level: Lower
Great room
- Level: Main
Kitchen
- Level: Main
Laundry
- Level: Main
Heating
- Forced Air
Cooling
- Electric
Appliances
- Included: Dishwasher, Disposal, Exhaust Fan, Microwave, Built-In Electric Oven
- Laundry: Main Level
Features
- Ceiling Fan(s), Kitchen Island, Pantry, Vaulted Ceiling(s), Walk-In Closet(s)
- Flooring: Carpet, Luxury Vinyl, Tile
- Basement: Basement BR,Daylight,Finished
- Number of fireplaces: 1
- Fireplace features: Great Room
Interior area
- Total structure area: 2,051
- Total interior livable area: 2,051 sqft
- Finished area above ground: 1,484
- Finished area below ground: 567
Property
Parking
- Total spaces: 3
- Parking features: Attached, Garage Faces Front
- Attached garage spaces: 3
Features
- Patio & porch: Deck
Lot
- Size: 10,394 sqft
- Features: City Lot
Details
- Parcel number: EP160000000201
Construction
Type & style
- Home type: SingleFamily
- Architectural style: Traditional
- Property subtype: Single Family Residence
Materials
- Stone & Frame
- Roof: Composition
Condition
- New Construction
- New construction: Yes
Details
- Builder model: Azalea
- Builder name: Authentic Homes
Utilities & green energy
- Sewer: Public Sewer
- Water: Public
Community & neighborhood
Security
- Security features: Smoke Detector(s)
Location
- Region: Spring Hill
- Subdivision: Dayton Creek
HOA & financial
HOA
- Has HOA: Yes
- HOA fee: $672 annually
- Amenities included: Exercise Room, Pickleball Court(s), Play Area, Putting Green, Pool, Trail(s)
- Association name: FSR
Other
Other facts
- Listing terms: Cash,Conventional,FHA,USDA Loan,VA Loan
- Ownership: Private
Price history
| Date | Event | Price |
|---|---|---|
| 10/4/2023 | Sold | -- |
Source: | ||
| 7/6/2023 | Pending sale | $465,500$227/sqft |
Source: | ||
| 6/23/2023 | Contingent | $465,500$227/sqft |
Source: | ||
| 12/19/2022 | Listed for sale | $465,500$227/sqft |
Source: | ||
Public tax history
| Year | Property taxes | Tax assessment |
|---|---|---|
| 2024 | $9,822 +54% | $52,314 +87% |
| 2023 | $6,378 +94.2% | $27,980 +395.9% |
| 2022 | $3,284 | $5,642 +268.3% |
Find assessor info on the county website
Neighborhood: 66083
Nearby schools
GreatSchools rating
- 5/10Wolf Creek Elementary SchoolGrades: PK-5Distance: 2 mi
- 6/10Spring Hill Middle SchoolGrades: 6-8Distance: 3.7 mi
- 7/10Spring Hill High SchoolGrades: 9-12Distance: 2.5 mi
Schools provided by the listing agent
- Elementary: Dayton Creek
- Middle: Spring Hill
- High: Spring Hill
Source: Heartland MLS as distributed by MLS GRID. This data may not be complete. We recommend contacting the local school district to confirm school assignments for this home.
Get a cash offer in 3 minutes
Find out how much your home could sell for in as little as 3 minutes with a no-obligation cash offer.
Estimated market value$483,900
Get a cash offer in 3 minutes
Find out how much your home could sell for in as little as 3 minutes with a no-obligation cash offer.
Estimated market value
$483,900
