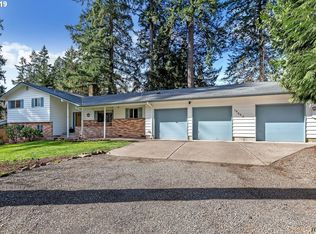Sold
$1,410,000
18653 Pilkington Rd, Lake Oswego, OR 97035
4beds
3,196sqft
Residential, Single Family Residence
Built in 2016
-- sqft lot
$1,464,000 Zestimate®
$441/sqft
$5,183 Estimated rent
Home value
$1,464,000
$1.38M - $1.57M
$5,183/mo
Zestimate® history
Loading...
Owner options
Explore your selling options
What's special
Enjoy effortlessly elegant single-level living in the heart of Lake Oswego's Rivergrove district in this custom-built Northwest Contemporary home. Grand, open layout filled with natural light with a 25-foot, freestanding, ledge stone fireplace surround highlighting the soaring great rooms vaulted ceiling. Featuring a double-sided gas fire to enjoy in both the living and dining areas, this design enables the open flow with a show-stopping centerpiece. Spacious and inviting kitchen with sleek styling, designer finishes and luxurious features. Serene primary suite with deluxe ensuite bath and oversized walk-in closet with custom storage features. Fourth bedroom ensuite just off the living room perfect for a home office with private access to the lush, private, level backyard. Located on a quiet, private cul-de-sac shared only by six homes.
Zillow last checked: 8 hours ago
Listing updated: November 13, 2023 at 08:13am
Listed by:
Terry Sprague 503-459-3987,
LUXE Forbes Global Properties
Bought with:
Shu Merritt, 201211625
MORE Realty
Source: RMLS (OR),MLS#: 23242754
Facts & features
Interior
Bedrooms & bathrooms
- Bedrooms: 4
- Bathrooms: 4
- Full bathrooms: 3
- Partial bathrooms: 1
- Main level bathrooms: 4
Primary bedroom
- Features: Double Sinks, High Ceilings, Quartz, Walkin Closet, Walkin Shower, Wallto Wall Carpet
- Level: Main
- Area: 285
- Dimensions: 19 x 15
Bedroom 2
- Features: Bathroom, Sliding Doors, Bathtub With Shower, Closet, Suite
- Level: Main
- Area: 96
- Dimensions: 8 x 12
Bedroom 3
- Features: Closet, High Ceilings, Shared Bath, Wallto Wall Carpet
- Level: Main
- Area: 190
- Dimensions: 19 x 10
Bedroom 4
- Features: Closet, Shared Bath, Wallto Wall Carpet
- Level: Main
- Area: 209
- Dimensions: 19 x 11
Dining room
- Features: Builtin Features, Fireplace, Vaulted Ceiling
- Level: Main
- Area: 231
- Dimensions: 21 x 11
Kitchen
- Features: Dishwasher, Disposal, Gas Appliances, Gourmet Kitchen, Microwave, Builtin Oven, Quartz, Vaulted Ceiling
- Level: Main
- Area: 340
- Width: 20
Living room
- Features: Fireplace, Hardwood Floors, Sliding Doors, Vaulted Ceiling
- Level: Main
- Area: 575
- Dimensions: 25 x 23
Heating
- Forced Air, Fireplace(s)
Cooling
- Central Air
Appliances
- Included: Built In Oven, Cooktop, Dishwasher, Disposal, Free-Standing Refrigerator, Gas Appliances, Microwave, Plumbed For Ice Maker, Range Hood, Stainless Steel Appliance(s), Washer/Dryer, Gas Water Heater
- Laundry: Laundry Room
Features
- Ceiling Fan(s), High Ceilings, Quartz, Vaulted Ceiling(s), Closet, Shared Bath, Bathroom, Bathtub With Shower, Suite, Built-in Features, Gourmet Kitchen, Double Vanity, Walk-In Closet(s), Walkin Shower, Kitchen Island, Tile
- Flooring: Tile, Wall to Wall Carpet, Hardwood
- Doors: Sliding Doors
- Windows: Double Pane Windows, Vinyl Frames
- Basement: Crawl Space
- Number of fireplaces: 1
- Fireplace features: Gas
Interior area
- Total structure area: 3,196
- Total interior livable area: 3,196 sqft
Property
Parking
- Total spaces: 3
- Parking features: Driveway, Garage Door Opener, Attached, Extra Deep Garage, Tandem
- Attached garage spaces: 3
- Has uncovered spaces: Yes
Accessibility
- Accessibility features: Caregiver Quarters, Garage On Main, Main Floor Bedroom Bath, Minimal Steps, Natural Lighting, One Level, Walkin Shower, Accessibility
Features
- Levels: One
- Stories: 1
- Patio & porch: Patio, Porch
- Exterior features: Gas Hookup, Yard
- Fencing: Fenced
- Has view: Yes
- View description: Trees/Woods
Lot
- Features: Level, Private, Secluded, Sprinkler, SqFt 10000 to 14999
Details
- Additional structures: GasHookup
- Parcel number: 00341384
Construction
Type & style
- Home type: SingleFamily
- Architectural style: Contemporary
- Property subtype: Residential, Single Family Residence
Materials
- Lap Siding, Stone
- Foundation: Slab
- Roof: Composition
Condition
- Resale
- New construction: No
- Year built: 2016
Utilities & green energy
- Gas: Gas Hookup, Gas
- Sewer: Public Sewer
- Water: Public
Community & neighborhood
Security
- Security features: Fire Sprinkler System
Location
- Region: Lake Oswego
Other
Other facts
- Listing terms: Cash,Conventional
Price history
| Date | Event | Price |
|---|---|---|
| 11/9/2023 | Sold | $1,410,000-7.5%$441/sqft |
Source: | ||
| 10/10/2023 | Pending sale | $1,525,000$477/sqft |
Source: | ||
| 9/29/2023 | Listed for sale | $1,525,000+38.6%$477/sqft |
Source: | ||
| 3/30/2017 | Sold | $1,100,000+155.8%$344/sqft |
Source: | ||
| 6/19/2015 | Sold | $430,000$135/sqft |
Source: Public Record Report a problem | ||
Public tax history
| Year | Property taxes | Tax assessment |
|---|---|---|
| 2025 | $16,610 +2.7% | $864,939 +3% |
| 2024 | $16,167 +3% | $839,747 +3% |
| 2023 | $15,693 +3.1% | $815,289 +3% |
Find assessor info on the county website
Neighborhood: Rosewood
Nearby schools
GreatSchools rating
- 9/10River Grove Elementary SchoolGrades: K-5Distance: 0.1 mi
- 6/10Lakeridge Middle SchoolGrades: 6-8Distance: 0.6 mi
- 9/10Lakeridge High SchoolGrades: 9-12Distance: 2 mi
Schools provided by the listing agent
- Elementary: River Grove
- Middle: Lakeridge
- High: Lakeridge
Source: RMLS (OR). This data may not be complete. We recommend contacting the local school district to confirm school assignments for this home.
Get a cash offer in 3 minutes
Find out how much your home could sell for in as little as 3 minutes with a no-obligation cash offer.
Estimated market value
$1,464,000
