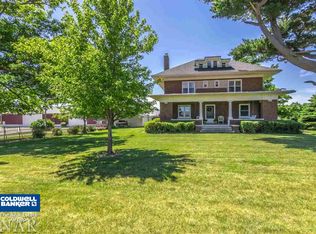Have your own homestead or hobby farm just outside of town on 6.68 acres! This lovely three bedroom, two bathroom house has a main floor master with master bathroom and huge walk-in closet. From the covered front porch, walk into the foyer and open living space. The kitchen and dining room flow into the spacious living room with vaulted ceiling. Two large bedrooms are upstairs with a 14x18 unfinished attic space that would be great storage or finishable space. The oversized 3-car garage has 8 foot tall doors. The barn is ready to go with three large animal stalls, waterer, fenced paddock and electric fence. Two acres of hay are fenced and rentable. A garden is ready for plants with deep-mulch as well. The perennial garden with strawberries and rhubarb will get you started. Four fruit trees have also just come into fruiting age, apple, plum, pear and peach! Chickens on site can stay and have mobile chicken pens. Don't miss this one!
This property is off market, which means it's not currently listed for sale or rent on Zillow. This may be different from what's available on other websites or public sources.
