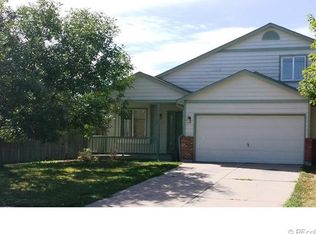Updated Ranch style home with mother in law apartment, potential for relative or roommate. New carpet upstairs and the basement bedroom and hall. New entry tile and basement bathroom tile. New paint upstairs and some outside. There are hardwood floors in the kitchen and dining room, and an 8'x8' deck off of the dining room with a sliding glass door. Cozy gas fireplace in the living room. You could use the basement family room as a separate living room/dining room. Washer/dryer are included and are on the main level. The front yard has been xeriscaped and the back yard "tiled" to cut down on yard work and water bills! Perfect totally fenced back yard for entertaining. Storage sheds included. Even though this is considered a multifamily home, there is only one common wall and that is the garage wall, so no inside noise from a neighbor. All CO detectors and smoke alarms are new. The roof was new 9 years ago. One of the best lots..cul-de-sac and no roads behind. The public records are completely wrong about the square footage, and don't even show that there is a basement, so go by the MLS sq.ft. from a previous appraisal. Really clean and well kept home, move in ready, quick close possible. Close to highways, the airport, restaurants and shopping.
This property is off market, which means it's not currently listed for sale or rent on Zillow. This may be different from what's available on other websites or public sources.
