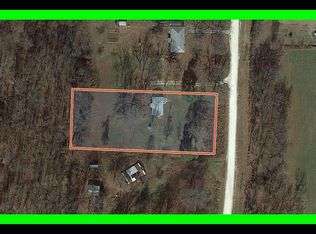Property is across the road from Govern ent land that boarders Lake Stockton. Can use for hunting or walking to the water. Very rare find. Very cute house with a 40 X 70 outbuilding and a 2 car detached garage. Features 2 ponds. 1 is spring fed. Perfect for horses or a couple cows or goats or sheep. Home was remodeled in 1992 Has new paint and ready to be moved into
This property is off market, which means it's not currently listed for sale or rent on Zillow. This may be different from what's available on other websites or public sources.
