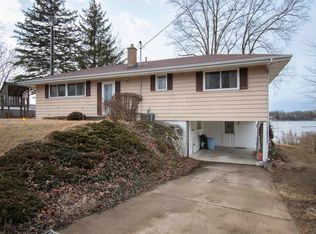Must see 10+ acres, 165 ft of S Twin lake frontage, Log home offering 3+ Bedrooms 3.5 baths with over 3600 sq ft of living space. A 50x24 Guest house above 2 car garage, offering 1 bedroom with bath, kitchen with eating area and living rm. 10+ acres, wooded and cleared with additional lake lot. Lake home main floor offers spacious living room, dining room combo with vaulted ceilings and spectacular lake views from all areas. Custom built kitchen, offers vaulted ceiling, granite counter tops, center island with sink, and sub zero pull out refrigerator draws, Viking cook top and sub zero refrigerator and freezer. formal entry with 1/2 bath leading to finished heated attached 2 car with door to lake side deck. Family room with fireplace, main floor bedroom, full bath and an office that could be the 2nd Br. Large laundry room off side entry. Finished walkout lower level has a large rec room with french door to lake side patio, Kitchenette, bedroom with lake views, full bath and walk in closet, Bedroom suite with french doors opening to a sitting area with side door to hot tub, spacious bedroom with gas fireplace, walk in cedar closet, bath room offers large walk in ceramic tile shower. Home has two furnaces.
This property is off market, which means it's not currently listed for sale or rent on Zillow. This may be different from what's available on other websites or public sources.
