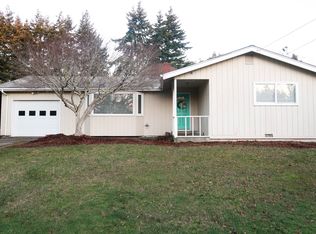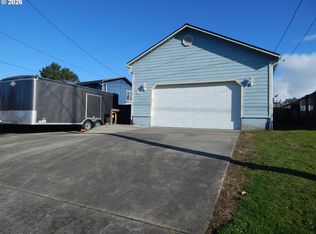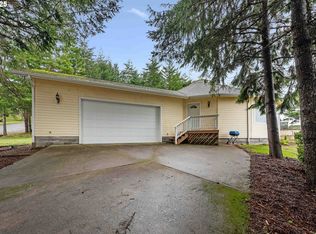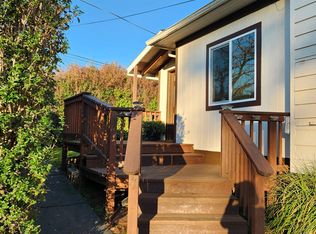Excellent investment opportunity. Medical park zoning allows sale as a residence. Property is located next to Bay Area Hospital. Property has been used as a medical office but retains residential features. 900 sq ft garage easily finished. 2 bedrooms 1 1/2 baths and laundry room with wheelchair access. Designer oak and granite kitchen with stainless steel appliances, under cabinet lighting, undermount stainless sink. Wood oak blinds. Hardwood floors throughout living room, hallway and bedrooms. 2 alcohol burning fireplaces. Lighted wheelchair ramp. New roof and gutters. Upgraded windows, alarm and electrical system including $2,000 surge protector. Wired for computer networking. Possible 10 computer stations. New water heater, interior repainted, exterior trim and garage newly repainted. Vinyl siding on house, garage has wood siding. Skylight in main bedroom. Ceiling fans. Covered front entrance, covered patio and fenced backyard. 1,275 sq ft interior, 5,663 sq ft lot. 2023 taxes $2045.91. Year built: 1960. Baseboard heat. Onsite parking.
Pending
$365,000
1865 Thompson Rd, Coos Bay, OR 97420
2beds
1,275sqft
Est.:
Residential, Single Family Residence
Built in 1960
5,662.8 Square Feet Lot
$-- Zestimate®
$286/sqft
$-- HOA
What's special
Alcohol burning fireplacesFenced backyardCovered patioBaseboard heatUpgraded windowsHardwood floorsCeiling fans
- 513 days |
- 10 |
- 0 |
Zillow last checked: 8 hours ago
Listing updated: September 22, 2025 at 05:42am
Listed by:
Jonathan Minerick 888-400-2513,
homecoin.com
Source: RMLS (OR),MLS#: 24055103
Facts & features
Interior
Bedrooms & bathrooms
- Bedrooms: 2
- Bathrooms: 2
- Full bathrooms: 1
- Partial bathrooms: 1
- Main level bathrooms: 2
Rooms
- Room types: Bedroom 2, Dining Room, Family Room, Kitchen, Living Room, Primary Bedroom
Primary bedroom
- Features: Ceiling Fan, Fireplace, Hardwood Floors, Skylight, Updated Remodeled, Double Closet, High Speed Internet, Wallto Wall Carpet
- Level: Main
- Area: 156
- Dimensions: 13 x 12
Bedroom 2
- Features: Hardwood Floors, Closet, Double Closet, High Speed Internet
- Level: Main
- Area: 144
- Dimensions: 12 x 12
Primary bathroom
- Features: Bathroom, Updated Remodeled, High Speed Internet, Sink, Vinyl Floor, Washer Dryer
- Level: Main
- Area: 110
- Dimensions: 11 x 10
Kitchen
- Features: Dishwasher, Kitchen, Kitchen Dining Room Combo, Updated Remodeled, Free Standing Refrigerator, High Speed Internet, Sink, Vinyl Floor, Wood Floors
- Level: Main
- Area: 234
- Width: 13
Living room
- Features: Fireplace, Hardwood Floors, Updated Remodeled, High Speed Internet
- Level: Main
- Area: 234
- Dimensions: 18 x 13
Heating
- Baseboard, Fireplace(s)
Appliances
- Included: Dishwasher, Washer/Dryer, Free-Standing Refrigerator, ENERGY STAR Qualified Water Heater, Tank Water Heater
Features
- Bathroom, Bathtub, Bathtub With Shower, Sink, Updated Remodeled, High Speed Internet, Closet, Double Closet, Kitchen, Kitchen Dining Room Combo, Ceiling Fan(s)
- Flooring: Hardwood, Vinyl, Wood, Wall to Wall Carpet
- Windows: Double Pane Windows, Vinyl Frames, Skylight(s)
- Basement: Crawl Space
- Number of fireplaces: 2
Interior area
- Total structure area: 1,275
- Total interior livable area: 1,275 sqft
Property
Parking
- Total spaces: 1
- Parking features: Driveway, On Street, Detached, Extra Deep Garage, Oversized
- Garage spaces: 1
- Has uncovered spaces: Yes
Accessibility
- Accessibility features: Accessible Approachwith Ramp, Accessible Doors, Accessible Entrance, Accessible Hallway, Bathroom Cabinets, Garage On Main, Ground Level, Natural Lighting, Parking, Utility Room On Main, Accessibility
Features
- Levels: One
- Stories: 1
- Patio & porch: Covered Patio, Patio
- Exterior features: Yard
- Fencing: Fenced
Lot
- Size: 5,662.8 Square Feet
- Dimensions: 60 x 96
- Features: Level, On Busline, SqFt 5000 to 6999
Details
- Parcel number: 358211
Construction
Type & style
- Home type: SingleFamily
- Property subtype: Residential, Single Family Residence
Materials
- Vinyl Siding, Wood Siding
- Foundation: Block
- Roof: Flat
Condition
- Updated/Remodeled
- New construction: No
- Year built: 1960
Utilities & green energy
- Sewer: Public Sewer
- Water: Public
- Utilities for property: DSL, Other Internet Service
Community & HOA
Community
- Security: Security System Leased, Security Lights
- Subdivision: Bay Area Hospital
HOA
- Has HOA: No
Location
- Region: Coos Bay
Financial & listing details
- Price per square foot: $286/sqft
- Annual tax amount: $2,109
- Date on market: 8/14/2024
- Cumulative days on market: 513 days
- Listing terms: Cash,Conventional
- Road surface type: Paved
Estimated market value
Not available
Estimated sales range
Not available
Not available
Price history
Price history
| Date | Event | Price |
|---|---|---|
| 9/22/2025 | Pending sale | $365,000$286/sqft |
Source: | ||
| 1/13/2025 | Price change | $365,000-6.3%$286/sqft |
Source: | ||
| 8/14/2024 | Listed for sale | $389,500$305/sqft |
Source: | ||
Public tax history
Public tax history
Tax history is unavailable.BuyAbility℠ payment
Est. payment
$2,107/mo
Principal & interest
$1754
Property taxes
$225
Home insurance
$128
Climate risks
Neighborhood: 97420
Nearby schools
GreatSchools rating
- 3/10Sunset SchoolGrades: 3-6Distance: 2 mi
- NAResource Link Charter SchoolGrades: K-12Distance: 0.8 mi
- 3/10Marshfield Senior High SchoolGrades: 9-12Distance: 1.9 mi
Schools provided by the listing agent
- Elementary: Eastside
- Middle: Marshfield
- High: Marshfield
Source: RMLS (OR). This data may not be complete. We recommend contacting the local school district to confirm school assignments for this home.
- Loading





