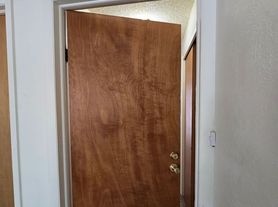Longmont Townhome
DISCLAIMER
Zillow's Request a Tour and Request to Apply features are not available.
Garden Acres Townhomes
- 2 Bedroom updated townhome with finished basement that could be used as a 3rd bedroom
- Balcony off the Primary Bedroom
- 1.5 Bath
- Fenced back patio perfect for BBQ's and entertaining
- Washer/Dryer
- 1 car assigned carport
- Approx 1340sf
REQUIREMENTS:
*Credit, Criminal, and Eviction Checks
*Monthly Income Verification
*Positive Rental and/or Home Ownership History
*No more than 3 unrelated occupants permitted
*Property Manager: Phoenix Realty & Property Management, Inc.
*Application processing time is 1-3 business days
*Other terms, fees, and conditions may apply. All information is deemed reliable but not guaranteed and is subject to change.
*If you have additional questions you can contact us at:
Phoenix Realty & Property Management
Applicant has the right to provide Phoenix Realty & Property Management with a Portable Tenant Screening Report (PTSR) that is not more than 30 days old, as defined in 38-12-902(2.5), Colorado Revised Statutes; and 2) if Applicant provides Phoenix Realty & Property Management with a PTSR, Phoenix Realty & Property Management is prohibited from: a) charging Applicant a rental application fee; or b) charging Applicant a fee for Phoenix Realty & Property Management to access or use the PTSR.
Townhouse for rent
$2,100/mo
1865 Terry St APT 3, Longmont, CO 80501
3beds
1,340sqft
Price may not include required fees and charges.
Townhouse
Available now
Cats, dogs OK
-- A/C
-- Laundry
Carport parking
-- Heating
What's special
- 29 days |
- -- |
- -- |
Travel times
Facts & features
Interior
Bedrooms & bathrooms
- Bedrooms: 3
- Bathrooms: 2
- Full bathrooms: 1
- 1/2 bathrooms: 1
Interior area
- Total interior livable area: 1,340 sqft
Property
Parking
- Parking features: Carport
- Has carport: Yes
- Details: Contact manager
Features
- Exterior features: Garbage included in rent, Water included in rent
Construction
Type & style
- Home type: Townhouse
- Property subtype: Townhouse
Utilities & green energy
- Utilities for property: Garbage, Water
Building
Management
- Pets allowed: Yes
Community & HOA
Location
- Region: Longmont
Financial & listing details
- Lease term: Contact For Details
Price history
| Date | Event | Price |
|---|---|---|
| 10/1/2025 | Price change | $2,100-4.5%$2/sqft |
Source: Zillow Rentals | ||
| 9/29/2025 | Price change | $2,200-4.3%$2/sqft |
Source: Zillow Rentals | ||
| 9/9/2025 | Listed for rent | $2,300$2/sqft |
Source: Zillow Rentals | ||
| 7/1/2025 | Listing removed | $335,000$250/sqft |
Source: | ||
| 3/28/2025 | Listed for sale | $335,000$250/sqft |
Source: | ||
