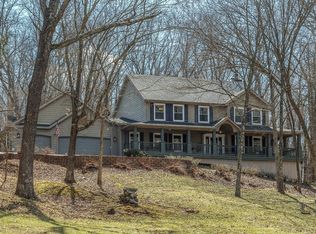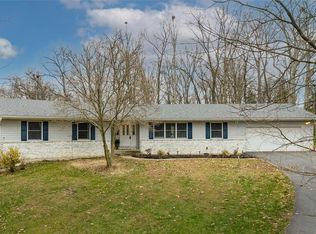CONTACT LISTING AGENT KIM JONES WITH Berkshire Hathaway HOMESERVICES Alliance FOR MORE INFORMATION ABOUT THIS BEAUTIFUL NEW LISTING #314-323-6909. Welcome to 1865 Shiloh Woods Road. This beautiful 4+ bed, 3.5 bath two story includes approx. 4,100 square feet of finished living space on a private 3.1 acre lot. Updated, eat in kitchen with butcher block counters, updated stainless appliances, white cabinetry and sun filled breakfast nook. Spacious family room has bay window, wet bar and fireplace with built ins. Formal living and dining rooms, half bath and main floor laundry round out the main level. Oversized master suite including a renovated master bath ensuite and three additional beds with a full guest bath upstairs. Walk out lower level with amazing guest suite, family room, rec room and plenty of storage. Outside find a screened porch, multiple outbuildings, level, cleared yard space yet also enjoy being surrounded by trees and a fabulous front porch overlooking the pond! Tucked just a bit away off 109/BA, but close to everything. Privacy and convenience -your Wildwood retreat awaits! Award Winning Rockwood School District. Click virtual tour link in description!
This property is off market, which means it's not currently listed for sale or rent on Zillow. This may be different from what's available on other websites or public sources.

