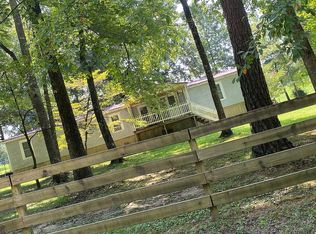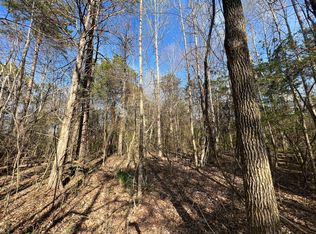Sold for $309,900 on 06/15/23
$309,900
1865 Pulse Rd, Middleton, TN 38052
3beds
2,496sqft
Single Family Residence
Built in 2000
11.48 Acres Lot
$-- Zestimate®
$124/sqft
$2,006 Estimated rent
Home value
Not available
Estimated sales range
Not available
$2,006/mo
Zestimate® history
Loading...
Owner options
Explore your selling options
What's special
Here's your opportunity to own a Horse Farm or Ranch. Small Farm 11.48 acres, fenced, plus 3 bedrooms and 3 baths 2400+ heated sq. ft. home with Cedar Shake siding. Security and Fire Systems monitored. Horse Barn (36x24) has 3 stalls and tack room plus Equipment Shed (30x24). Master has door to deck. Walk-out Basement is perfect storm shelter! Sun decks and above ground pool even a pool side grilling porch. Tired of the sun, enjoy swinging in the shade from either front or back porches with over 800 sq. ft. covered. Easy commute to Corinth or Collierville. All information deemed to be accurate but not guaranteed by owner, agent, or firm; all info should be verified by the buyer or buyer's representative.
Zillow last checked: 8 hours ago
Listing updated: June 18, 2024 at 05:37am
Listed by:
Garry Lynn Carroll,
Crye-Leike Elite
Bought with:
NON MEMBER
Source: CWTAR,MLS#: 230961
Facts & features
Interior
Bedrooms & bathrooms
- Bedrooms: 3
- Bathrooms: 3
- Full bathrooms: 3
Primary bedroom
- Level: Main
- Area: 192
- Dimensions: 16 x 12
Bedroom
- Description: Bedroom 4 Level: n
Bedroom
- Level: Main
- Area: 110
- Dimensions: 11 x 10
Bedroom
- Description: Bedroom 6 Level: n
Bedroom
- Level: Upper
- Area: 384
- Dimensions: 24 x 16
Bedroom
- Description: Bedroom 5 Level: n
Bonus room
- Description: Extra Room 1 Level: n
Bonus room
- Description: Bonus Room Level: n
Bonus room
- Description: Extra Room 2 Level: n
Bonus room
- Description: Extra Room 3 Level: n
Bonus room
- Description: Extra Room 4 Level: n
Bonus room
- Description: Extra Room 6 Level: n
Den
- Level: Main
- Area: 264
- Dimensions: 24 x 11
Dining room
- Description: Formal Dining Rm Level: n
Exercise room
- Description: Exercise Room Level: n
Game room
- Description: Rec Room Level: n
Great room
- Description: Great Room Level: n
Hearth room
- Description: Hearth Room Level: n
Other
- Description: Keeping Room Level: n
Kitchen
- Level: Main
- Area: 144
- Dimensions: 12 x 12
Laundry
- Description: Laundry Room Level: n
Living room
- Description: Living Room Level: n
Media room
- Description: Media Room Level: n
Office
- Description: Office Level: n
Sun room
- Description: Sun Room Level: n
Heating
- Forced Air, Natural Gas, Wall Furnace
Cooling
- Ceiling Fan(s)
Appliances
- Included: Dishwasher, Electric Oven, Electric Range, Electric Water Heater, Exhaust Fan, Freezer, Gas Water Heater, Microwave, Refrigerator, Tankless Water Heater, Water Heater
- Laundry: Washer Hookup
Features
- Built-in Cabinet Pantry, Ceramic Tile Shower, Eat-in Kitchen, Entrance Foyer, Laminate Counters, Shower Separate, Single Vanity, Walk-In Closet(s)
- Flooring: Ceramic Tile
- Windows: Blinds
- Basement: Crawl Space,Partial,Walk-Out Access
Interior area
- Total structure area: 2,496
- Total interior livable area: 2,496 sqft
Property
Parking
- Total spaces: 2
- Parking features: Attached Carport
- Has carport: Yes
Features
- Levels: Two
- Patio & porch: Covered, Deck, Front Porch, Rear Porch
- Exterior features: Dog Run, Garden
- Pool features: Above Ground
- Fencing: Wire
Lot
- Size: 11.48 Acres
- Dimensions: 11.48
Details
- Additional structures: Barn(s)
- Parcel number: 012.05
- Special conditions: Standard
Construction
Type & style
- Home type: SingleFamily
- Property subtype: Single Family Residence
Materials
- Foundation: Combination, Slab
- Roof: Metal
Condition
- false
- New construction: No
- Year built: 2000
Utilities & green energy
- Sewer: Septic Tank
- Water: Well
Community & neighborhood
Security
- Security features: External Storm Shelter, Fire Alarm, Internal Storm Shelter, Security System, Smoke Detector(s)
Location
- Region: Middleton
- Subdivision: None
HOA & financial
HOA
- Has HOA: No
Other
Other facts
- Road surface type: Paved
Price history
| Date | Event | Price |
|---|---|---|
| 6/15/2023 | Sold | $309,900$124/sqft |
Source: | ||
| 6/9/2023 | Pending sale | $309,900$124/sqft |
Source: | ||
| 3/17/2023 | Listed for sale | $309,900+164.6%$124/sqft |
Source: | ||
| 5/23/2018 | Sold | $117,100+2.3%$47/sqft |
Source: | ||
| 11/21/2017 | Listing removed | $114,500$46/sqft |
Source: List 4 Less Realty #10013261 Report a problem | ||
Public tax history
| Year | Property taxes | Tax assessment |
|---|---|---|
| 2024 | $933 0% | $51,550 |
| 2023 | $933 +3% | $51,550 +45.1% |
| 2022 | $906 | $35,525 |
Find assessor info on the county website
Neighborhood: 38052
Nearby schools
GreatSchools rating
- 5/10Middleton Elementary SchoolGrades: PK-6Distance: 2.8 mi
- 3/10Middleton High SchoolGrades: 7-12Distance: 2.2 mi

Get pre-qualified for a loan
At Zillow Home Loans, we can pre-qualify you in as little as 5 minutes with no impact to your credit score.An equal housing lender. NMLS #10287.

