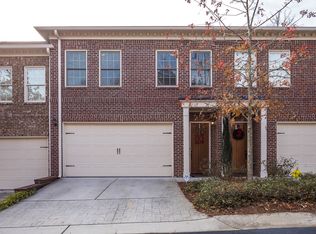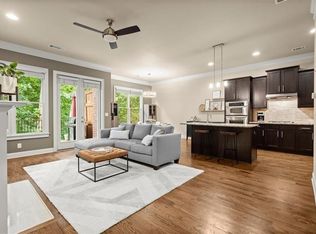Closed
$606,000
1865 Preserve Way, Chamblee, GA 30341
4beds
3,051sqft
Townhouse, Residential
Built in 2011
2,613.6 Square Feet Lot
$597,700 Zestimate®
$199/sqft
$3,441 Estimated rent
Home value
$597,700
$544,000 - $657,000
$3,441/mo
Zestimate® history
Loading...
Owner options
Explore your selling options
What's special
If you thought you saw this fabulous townhome before, TAKE ANOTHER LOOK! This wonderful home backing to greenspace in the perfect location in Brookhaven has been repainted and updated! New wall color and trim and look at the kitchen cabinetry! This is one of the largest floorplans in sought after Preserve at Fisher Mansion. Prime location close to everything including Murphy Candler Park, restaurants and shopping and 285 & Ga 400. Large open concept family room with fireplace and built-ins on either with doors leading to deck overlooking greenspace. One of the best locations in the complex. 10" ceiling throughout. Large kitchen with stainless appliances and kitchen island. Large master suite with separate tub and shower and double vanities. Two additional bedrooms on the upper level. Finished lower level with bedroom and full bath, with additional deck overlooking green space. All of this with private pool and clubhouse in the heart of this Brookhaven community!! Run to this one.
Zillow last checked: 8 hours ago
Listing updated: July 11, 2024 at 08:10am
Listing Provided by:
Jan Brownfield,
Harry Norman Realtors,
Rocky Seaman,
Harry Norman Realtors
Bought with:
Hester Group
Harry Norman Realtors
Brian Greathouse
Harry Norman Realtors
Source: FMLS GA,MLS#: 7384430
Facts & features
Interior
Bedrooms & bathrooms
- Bedrooms: 4
- Bathrooms: 4
- Full bathrooms: 3
- 1/2 bathrooms: 1
Primary bedroom
- Features: Oversized Master
- Level: Oversized Master
Bedroom
- Features: Oversized Master
Primary bathroom
- Features: Double Vanity, Separate His/Hers, Separate Tub/Shower, Whirlpool Tub
Dining room
- Features: Great Room, Open Concept
Kitchen
- Features: Breakfast Room, Cabinets Stain, Eat-in Kitchen, Kitchen Island, Pantry, Stone Counters, View to Family Room
Heating
- Heat Pump, Natural Gas, Zoned
Cooling
- Central Air, Electric, Zoned
Appliances
- Included: Dishwasher, Disposal, Double Oven, Gas Cooktop, Microwave, Refrigerator
- Laundry: Upper Level
Features
- Bookcases, Coffered Ceiling(s), Double Vanity, Entrance Foyer, High Ceilings 10 ft Main, High Ceilings 10 ft Upper, High Ceilings, High Speed Internet, His and Hers Closets, Vaulted Ceiling(s), Walk-In Closet(s)
- Flooring: Carpet, Hardwood
- Windows: None
- Basement: None
- Number of fireplaces: 1
- Fireplace features: Family Room, Gas Starter
- Common walls with other units/homes: 2+ Common Walls
Interior area
- Total structure area: 3,051
- Total interior livable area: 3,051 sqft
- Finished area above ground: 2,426
- Finished area below ground: 0
Property
Parking
- Total spaces: 2
- Parking features: Attached, Garage, Garage Door Opener, Garage Faces Side
- Attached garage spaces: 2
Accessibility
- Accessibility features: None
Features
- Levels: Three Or More
- Patio & porch: Deck
- Exterior features: Other
- Pool features: None
- Has spa: Yes
- Spa features: Bath, None
- Fencing: None
- Has view: Yes
- View description: Other
- Waterfront features: None
- Body of water: None
Lot
- Size: 2,613 sqft
- Features: Wooded
Details
- Additional structures: None
- Parcel number: 18 332 08 083
- Other equipment: None
- Horse amenities: None
Construction
Type & style
- Home type: Townhouse
- Architectural style: Traditional
- Property subtype: Townhouse, Residential
- Attached to another structure: Yes
Materials
- Brick, Brick 4 Sides
- Foundation: Slab
- Roof: Composition
Condition
- Resale
- New construction: No
- Year built: 2011
Utilities & green energy
- Electric: Other
- Sewer: Public Sewer
- Water: Public
- Utilities for property: Cable Available, Electricity Available, Natural Gas Available, Phone Available, Water Available
Green energy
- Energy efficient items: None
- Energy generation: None
Community & neighborhood
Security
- Security features: Security System Owned
Community
- Community features: Catering Kitchen, Near Public Transport, Near Schools, Pool
Location
- Region: Chamblee
- Subdivision: Brookhaven
HOA & financial
HOA
- Has HOA: Yes
- Services included: Insurance, Maintenance Grounds, Pest Control, Reserve Fund, Swim, Tennis, Termite
Other
Other facts
- Ownership: Condominium
- Road surface type: Other
Price history
| Date | Event | Price |
|---|---|---|
| 6/3/2024 | Sold | $606,000+1%$199/sqft |
Source: | ||
| 5/31/2024 | Pending sale | $600,000$197/sqft |
Source: | ||
| 5/9/2024 | Listed for sale | $600,000$197/sqft |
Source: | ||
| 5/9/2024 | Listing removed | -- |
Source: | ||
| 3/14/2024 | Price change | $600,000-4%$197/sqft |
Source: | ||
Public tax history
| Year | Property taxes | Tax assessment |
|---|---|---|
| 2024 | $9,199 +52.9% | $221,760 -6.2% |
| 2023 | $6,015 +9.4% | $236,320 +26.1% |
| 2022 | $5,500 +0.3% | $187,360 |
Find assessor info on the county website
Neighborhood: 30341
Nearby schools
GreatSchools rating
- 8/10Montgomery Elementary SchoolGrades: PK-5Distance: 1.2 mi
- 8/10Chamblee Middle SchoolGrades: 6-8Distance: 1.1 mi
- 8/10Chamblee Charter High SchoolGrades: 9-12Distance: 1.1 mi
Schools provided by the listing agent
- Elementary: Montgomery
- Middle: Chamblee
- High: Chamblee Charter
Source: FMLS GA. This data may not be complete. We recommend contacting the local school district to confirm school assignments for this home.
Get a cash offer in 3 minutes
Find out how much your home could sell for in as little as 3 minutes with a no-obligation cash offer.
Estimated market value
$597,700
Get a cash offer in 3 minutes
Find out how much your home could sell for in as little as 3 minutes with a no-obligation cash offer.
Estimated market value
$597,700

