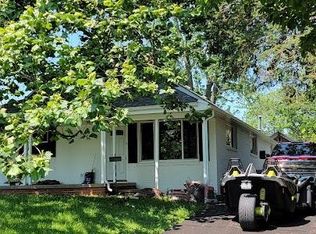Sold for $157,000
$157,000
1865 N Summit Ave, Decatur, IL 62526
3beds
1,152sqft
Single Family Residence
Built in 1950
1 Acres Lot
$166,300 Zestimate®
$136/sqft
$1,341 Estimated rent
Home value
$166,300
$140,000 - $198,000
$1,341/mo
Zestimate® history
Loading...
Owner options
Explore your selling options
What's special
This Charming, all-brick ranch-style home on 1 acre has been loved, maintained and Pre Inspected! Enjoy the comfort of a well-designed floor plan featuring two cozy fireplaces, perfect for those chilly evenings. The wrap-around deck is ideal for outdoor gatherings and enjoying the beautiful surroundings. The Shed in backyard can be used as a playhouse or storage! A massive 4-CAR GARAGE provides plenty of space for vehicles, storage, or a workshop. Plus, the garage and house BOTH feature a BRAND NEW ROOF, ensuring years of worry-free living. The full basement is painted and is ready to be transformed into a recreation room, home gym, or extra storage space. The expansive, manicured property is situated on a picturesque one-acre lot which offers ample room for gardening, play, or simply relaxing in a serene setting. Tuck pointing has been done on entire home, enhancing both its structural integrity and curb appeal. Another exciting feature is that the home is equipped with fiber optic cables, ensuring high-speed internet connectivity., which is ideal for streaming, gaming, and supporting multiple devices simultaneously. Don't miss the opportunity to own this gorgeous property! Contact your Realtor today to arrange a viewing and experience all this home has to offer.
Zillow last checked: 8 hours ago
Listing updated: July 21, 2025 at 02:33pm
Listed by:
Cassandra Anderson 217-875-0555,
Brinkoetter REALTORS®
Bought with:
Olivia Mull Taylor, 475205335
Brinkoetter REALTORS®
Source: CIBR,MLS#: 6251071 Originating MLS: Central Illinois Board Of REALTORS
Originating MLS: Central Illinois Board Of REALTORS
Facts & features
Interior
Bedrooms & bathrooms
- Bedrooms: 3
- Bathrooms: 2
- Full bathrooms: 1
- 1/2 bathrooms: 1
Primary bedroom
- Description: Flooring: Hardwood
- Level: Main
Bedroom
- Description: Flooring: Hardwood
- Level: Main
Bedroom
- Description: Flooring: Hardwood
- Level: Main
Other
- Description: Flooring: Vinyl
- Level: Main
Half bath
- Description: Flooring: Vinyl
- Level: Main
Kitchen
- Description: Flooring: Laminate
- Level: Main
Laundry
- Description: Flooring: Concrete
- Level: Lower
Living room
- Description: Flooring: Laminate
- Level: Main
Heating
- Hot Water
Cooling
- Central Air
Appliances
- Included: Dryer, Dishwasher, Disposal, Gas Water Heater, Microwave, Range, Refrigerator, Washer
Features
- Attic, Bath in Primary Bedroom, Main Level Primary, Pull Down Attic Stairs, Workshop
- Windows: Replacement Windows
- Basement: Unfinished,Full
- Attic: Pull Down Stairs
- Number of fireplaces: 2
Interior area
- Total structure area: 1,152
- Total interior livable area: 1,152 sqft
- Finished area above ground: 1,152
- Finished area below ground: 0
Property
Parking
- Total spaces: 4
- Parking features: Detached, Garage
- Garage spaces: 4
Features
- Levels: One
- Stories: 1
- Patio & porch: Front Porch, Deck
- Exterior features: Deck, Shed, Workshop
Lot
- Size: 1 Acres
Details
- Additional structures: Shed(s)
- Parcel number: 041209107022
- Zoning: R-3
- Special conditions: None
Construction
Type & style
- Home type: SingleFamily
- Architectural style: Ranch
- Property subtype: Single Family Residence
Materials
- Brick
- Foundation: Basement
- Roof: Shingle
Condition
- Year built: 1950
Utilities & green energy
- Sewer: Public Sewer
- Water: Public
Community & neighborhood
Location
- Region: Decatur
Other
Other facts
- Road surface type: Asphalt
Price history
| Date | Event | Price |
|---|---|---|
| 7/17/2025 | Sold | $157,000+1.3%$136/sqft |
Source: | ||
| 5/8/2025 | Pending sale | $155,000$135/sqft |
Source: | ||
| 5/1/2025 | Price change | $155,000-3.7%$135/sqft |
Source: | ||
| 3/18/2025 | Listed for sale | $161,000-5.2%$140/sqft |
Source: | ||
| 9/30/2024 | Listing removed | $169,900$147/sqft |
Source: | ||
Public tax history
| Year | Property taxes | Tax assessment |
|---|---|---|
| 2024 | $2,719 +1.6% | $34,091 +3.7% |
| 2023 | $2,676 +7.1% | $32,884 +8.1% |
| 2022 | $2,498 +8.3% | $30,429 +7.1% |
Find assessor info on the county website
Neighborhood: 62526
Nearby schools
GreatSchools rating
- 1/10Benjamin Franklin Elementary SchoolGrades: K-6Distance: 0.5 mi
- 1/10Stephen Decatur Middle SchoolGrades: 7-8Distance: 2.9 mi
- 2/10Macarthur High SchoolGrades: 9-12Distance: 0.7 mi
Schools provided by the listing agent
- Elementary: Franklin
- Middle: Stephen Decatur
- High: Macarthur
- District: Decatur Dist 61
Source: CIBR. This data may not be complete. We recommend contacting the local school district to confirm school assignments for this home.
Get pre-qualified for a loan
At Zillow Home Loans, we can pre-qualify you in as little as 5 minutes with no impact to your credit score.An equal housing lender. NMLS #10287.
