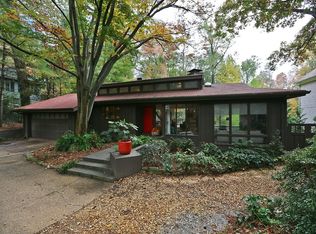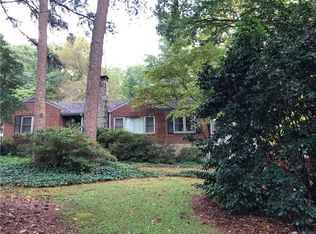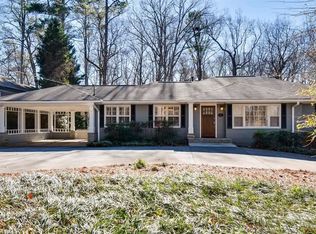Closed
$1,985,000
1865 Mason Mill Rd, Decatur, GA 30033
6beds
8,994sqft
Single Family Residence, Residential
Built in 2010
1.09 Acres Lot
$1,964,200 Zestimate®
$221/sqft
$5,782 Estimated rent
Home value
$1,964,200
$1.81M - $2.12M
$5,782/mo
Zestimate® history
Loading...
Owner options
Explore your selling options
What's special
“See Virtual Tour” This is it! One of the most exquisite properties in all of Atlanta. An exceptional 1.1 acres 110’ x 434’. The estates spans 3 levels includes a separate guest house, 3 master bedroom suites, 3 kitchens, 7 fireplaces and so much more. A private resort compound walking distance to Mason Mill Park, Toco Hills Shopping, Emory and VA Medical Center. 4 side brick homes constructed with meticulous attention to detail. Enter the grand 2-story foyer with plenty of natural light. 2-story great room with fireplace and built in cabinets sets the stage for elegant entertaining. The dining room seats 12 open concept with butler pantry. Multiple gathering spaces creating an inviting atmosphere including the keeping room with vaulted ceiling and grand fireplace. Spacious breakfast nook overlooking the manicured grounds and deck. Entertainer's gourmet kitchen features renovated cabinets, quartz countertops, large island breakfast bar with seating. Behind the pocket door discover the 2nd kitchen with additional cooktop and pantry. 3 master suites in the main home, one per level with dual vanity and dual walk-in closets. Upstairs, the loft features hardwood floors and Juliet balcony. 2nd master suite with sitting area, full bath and large walk-in closet. Also includes 2 additional guest bedrooms with hardwood floors, Jack and Jill full bath and laundry shoot offering ample space and convenience for family and guests. Downstairs, fully finished daylight basement with beautiful travertine tile floors, 3rd master suite with full bath and fireplace. Man cave with sound proof media room, den with stone fireplace & build in cabinets. Also includes an additional sitting area with fireplace, full bath and powder room. Basement also includes plumbing for additional kitchen and bar. Outside, private lush landscaping with gazebo and Koi Pond. Large patio under deck for entertaining with gas line for grill. Also includes a guest house with kitchen, bedroom, fully renovated bath and common area space for family or income producing potential. No HOA fees and no rental restrictions. This estate provides an unparalleled opportunity to experience the epitome of refined elegance in one of Atlanta's most coveted locations.
Zillow last checked: 8 hours ago
Listing updated: September 03, 2025 at 08:02am
Listing Provided by:
AZIZI PENNY,
HomeSmart 404-539-7081
Bought with:
Yolanda Rolle
Platinum Access
Source: FMLS GA,MLS#: 7597981
Facts & features
Interior
Bedrooms & bathrooms
- Bedrooms: 6
- Bathrooms: 8
- Full bathrooms: 6
- 1/2 bathrooms: 2
- Main level bathrooms: 1
- Main level bedrooms: 1
Primary bedroom
- Features: Double Master Bedroom, Master on Main, Sitting Room
- Level: Double Master Bedroom, Master on Main, Sitting Room
Bedroom
- Features: Double Master Bedroom, Master on Main, Sitting Room
Primary bathroom
- Features: Double Vanity, Separate Tub/Shower, Whirlpool Tub
Dining room
- Features: Butlers Pantry, Seats 12+
Kitchen
- Features: Breakfast Bar, Cabinets White, Keeping Room, Kitchen Island, Pantry, Second Kitchen, Wine Rack
Heating
- Natural Gas
Cooling
- Ceiling Fan(s), Central Air
Appliances
- Included: Dishwasher, Disposal, Double Oven, Gas Cooktop, Microwave, Range Hood, Refrigerator, Tankless Water Heater
- Laundry: Main Level
Features
- Beamed Ceilings, Bookcases, Central Vacuum, Crown Molding, Entrance Foyer 2 Story, High Ceilings 10 ft Main, His and Hers Closets, Recessed Lighting, Track Lighting, Tray Ceiling(s), Vaulted Ceiling(s), Walk-In Closet(s)
- Flooring: Hardwood, Stone, Tile
- Windows: Wood Frames
- Basement: Daylight,Exterior Entry,Finished,Finished Bath,Full,Walk-Out Access
- Number of fireplaces: 7
- Fireplace features: Basement, Great Room, Keeping Room, Master Bedroom, Stone
- Common walls with other units/homes: No Common Walls
Interior area
- Total structure area: 8,994
- Total interior livable area: 8,994 sqft
- Finished area below ground: 3,703
Property
Parking
- Total spaces: 3
- Parking features: Attached, Driveway, Garage, Garage Door Opener, Garage Faces Side, Kitchen Level, Level Driveway
- Attached garage spaces: 3
- Has uncovered spaces: Yes
Accessibility
- Accessibility features: None
Features
- Levels: Three Or More
- Patio & porch: Deck, Patio
- Exterior features: Private Yard, Rain Gutters, Storage
- Pool features: None
- Has spa: Yes
- Spa features: Bath, None
- Fencing: None
- Has view: Yes
- View description: Rural, Trees/Woods
- Waterfront features: Pond
- Body of water: None
Lot
- Size: 1.09 Acres
- Dimensions: 110 x 434
- Features: Back Yard, Front Yard, Landscaped, Level, Private, Rectangular Lot
Details
- Additional structures: None
- Parcel number: 18 104 02 008
- Other equipment: Dehumidifier
- Horse amenities: None
Construction
Type & style
- Home type: SingleFamily
- Architectural style: European,Traditional
- Property subtype: Single Family Residence, Residential
Materials
- Brick 4 Sides, Concrete, Stucco
- Foundation: Slab
- Roof: Shingle
Condition
- Updated/Remodeled
- New construction: No
- Year built: 2010
Utilities & green energy
- Electric: 110 Volts
- Sewer: Public Sewer
- Water: Public
- Utilities for property: Cable Available, Electricity Available, Natural Gas Available, Phone Available, Water Available
Green energy
- Energy efficient items: Lighting, Thermostat, Water Heater
- Energy generation: None
Community & neighborhood
Security
- Security features: Security Lights, Security System Owned, Smoke Detector(s)
Community
- Community features: Catering Kitchen, Near Public Transport, Near Schools, Near Shopping, Sidewalks
Location
- Region: Decatur
- Subdivision: No Hoa Fees
Other
Other facts
- Road surface type: Concrete, Paved
Price history
| Date | Event | Price |
|---|---|---|
| 8/26/2025 | Sold | $1,985,000-0.5%$221/sqft |
Source: | ||
| 8/9/2025 | Pending sale | $1,995,000$222/sqft |
Source: | ||
| 6/24/2025 | Listed for sale | $1,995,000+441.7%$222/sqft |
Source: | ||
| 1/2/2009 | Sold | $368,297+8.6%$41/sqft |
Source: Public Record Report a problem | ||
| 10/16/2008 | Price change | $339,000-26.3%$38/sqft |
Source: Listhub #3794282 Report a problem | ||
Public tax history
| Year | Property taxes | Tax assessment |
|---|---|---|
| 2025 | $15,587 +4.1% | $609,120 +7.2% |
| 2024 | $14,968 +9.1% | $568,240 +5.7% |
| 2023 | $13,714 -2.7% | $537,440 +2.1% |
Find assessor info on the county website
Neighborhood: 30033
Nearby schools
GreatSchools rating
- 5/10Briar Vista Elementary SchoolGrades: PK-5Distance: 1.4 mi
- 5/10Druid Hills Middle SchoolGrades: 6-8Distance: 2.5 mi
- 6/10Druid Hills High SchoolGrades: 9-12Distance: 1 mi
Get a cash offer in 3 minutes
Find out how much your home could sell for in as little as 3 minutes with a no-obligation cash offer.
Estimated market value$1,964,200
Get a cash offer in 3 minutes
Find out how much your home could sell for in as little as 3 minutes with a no-obligation cash offer.
Estimated market value
$1,964,200


