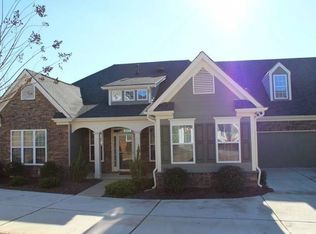Closed
$365,000
1865 Manor View Cir NW #14, Acworth, GA 30101
2beds
1,645sqft
Condominium, Residential
Built in 2007
-- sqft lot
$371,300 Zestimate®
$222/sqft
$2,231 Estimated rent
Home value
$371,300
$353,000 - $390,000
$2,231/mo
Zestimate® history
Loading...
Owner options
Explore your selling options
What's special
Discover the charm of this delightful 2-bedroom, 2-Full Bath ranch home nestled in the welcoming 55+ community of Brookstone Manor. Revel in the elegance of hardwood floors gracing the entire residence. The large kitchen, complete with a walk-in pantry, is perfect for culinary endeavors. Enjoy ample space in the separate dining room, ideal for hosting family and friends. Wheelchair access adds to the convenience of this home. Upstairs, a carpeted and finished bonus room provides versatility for various uses. The homeowners' association (HOA) takes care of exterior landscaping and repairs, ensuring a low-maintenance lifestyle. Additionally, the exterior of the home is insured against fire and storm damage by the Association, offering worry-free living for residents. Embrace a lifestyle of comfort and ease in this well-appointed 55+ community residence.
Zillow last checked: 8 hours ago
Listing updated: January 04, 2024 at 03:55am
Listing Provided by:
BRANDON NUNLEY,
Ansley Real Estate | Christie's International Real Estate 404-783-3311
Bought with:
HELEN DURRENCE, 137261
RE/MAX Pure
Source: FMLS GA,MLS#: 7302554
Facts & features
Interior
Bedrooms & bathrooms
- Bedrooms: 2
- Bathrooms: 2
- Full bathrooms: 2
- Main level bathrooms: 2
- Main level bedrooms: 2
Primary bedroom
- Features: Master on Main, Split Bedroom Plan
- Level: Master on Main, Split Bedroom Plan
Bedroom
- Features: Master on Main, Split Bedroom Plan
Primary bathroom
- Features: Double Vanity, Shower Only
Dining room
- Features: Open Concept, Separate Dining Room
Kitchen
- Features: Cabinets Stain, Pantry Walk-In, Solid Surface Counters, View to Family Room
Heating
- Central, Forced Air, Natural Gas
Cooling
- Ceiling Fan(s), Central Air
Appliances
- Included: Dishwasher, Disposal, Electric Cooktop, Electric Range, Gas Water Heater, Refrigerator, Self Cleaning Oven
- Laundry: Common Area, Laundry Room, Main Level
Features
- Cathedral Ceiling(s), High Ceilings 9 ft Main, Walk-In Closet(s)
- Flooring: Ceramic Tile, Hardwood
- Windows: Double Pane Windows
- Basement: None
- Number of fireplaces: 1
- Fireplace features: Factory Built, Family Room
- Common walls with other units/homes: End Unit
Interior area
- Total structure area: 1,645
- Total interior livable area: 1,645 sqft
Property
Parking
- Total spaces: 2
- Parking features: Driveway, Garage, Garage Door Opener, Garage Faces Front
- Garage spaces: 2
- Has uncovered spaces: Yes
Accessibility
- Accessibility features: Accessible Entrance, Accessible Hallway(s), Accessible Kitchen, Accessible Kitchen Appliances
Features
- Levels: One and One Half
- Stories: 1
- Patio & porch: Front Porch
- Exterior features: Lighting, Private Yard
- Pool features: None
- Spa features: None
- Fencing: None
- Has view: Yes
- View description: City
- Waterfront features: None
- Body of water: None
Lot
- Size: 1,742 sqft
- Features: Corner Lot, Front Yard, Landscaped, Level
Details
- Additional structures: None
- Parcel number: 20019403080
- Other equipment: None
- Horse amenities: None
Construction
Type & style
- Home type: Condo
- Architectural style: Ranch
- Property subtype: Condominium, Residential
- Attached to another structure: Yes
Materials
- Brick 4 Sides, Cement Siding
- Foundation: Slab
- Roof: Composition
Condition
- Resale
- New construction: No
- Year built: 2007
Utilities & green energy
- Electric: 110 Volts
- Sewer: Public Sewer
- Water: Public
- Utilities for property: Cable Available, Electricity Available, Natural Gas Available, Phone Available, Sewer Available, Underground Utilities, Water Available
Green energy
- Energy efficient items: None
- Energy generation: None
- Water conservation: Low-Flow Fixtures
Community & neighborhood
Security
- Security features: Open Access, Smoke Detector(s)
Community
- Community features: Clubhouse, Homeowners Assoc, Near Schools, Near Shopping, Pool
Senior living
- Senior community: Yes
Location
- Region: Acworth
- Subdivision: Brookstone Manor
HOA & financial
HOA
- Has HOA: Yes
- HOA fee: $350 monthly
- Services included: Maintenance Structure, Maintenance Grounds, Pest Control, Swim, Tennis, Termite, Trash, Water
Other
Other facts
- Ownership: Fee Simple
- Road surface type: Paved
Price history
| Date | Event | Price |
|---|---|---|
| 12/22/2023 | Sold | $365,000$222/sqft |
Source: | ||
| 12/8/2023 | Pending sale | $365,000$222/sqft |
Source: | ||
| 11/17/2023 | Contingent | $365,000$222/sqft |
Source: | ||
| 11/17/2023 | Pending sale | $365,000$222/sqft |
Source: | ||
| 11/13/2023 | Listed for sale | $365,000+51.5%$222/sqft |
Source: | ||
Public tax history
| Year | Property taxes | Tax assessment |
|---|---|---|
| 2024 | $1,478 +68.5% | $137,536 |
| 2023 | $877 -13.1% | $137,536 +21.8% |
| 2022 | $1,010 | $112,912 |
Find assessor info on the county website
Neighborhood: 30101
Nearby schools
GreatSchools rating
- 8/10Pickett's Mill Elementary SchoolGrades: PK-5Distance: 2.6 mi
- 7/10Durham Middle SchoolGrades: 6-8Distance: 1.9 mi
- 8/10Allatoona High SchoolGrades: 9-12Distance: 3 mi
Schools provided by the listing agent
- Elementary: Pickett's Mill
- Middle: Durham
- High: Allatoona
Source: FMLS GA. This data may not be complete. We recommend contacting the local school district to confirm school assignments for this home.
Get a cash offer in 3 minutes
Find out how much your home could sell for in as little as 3 minutes with a no-obligation cash offer.
Estimated market value
$371,300
Get a cash offer in 3 minutes
Find out how much your home could sell for in as little as 3 minutes with a no-obligation cash offer.
Estimated market value
$371,300
