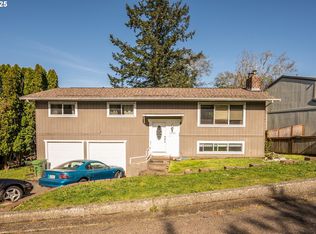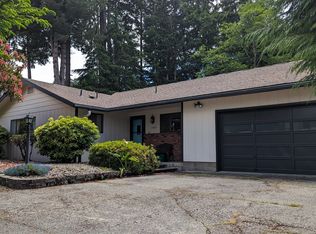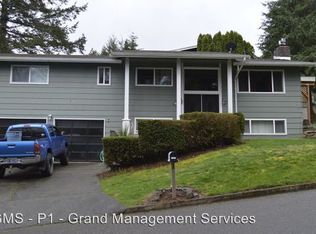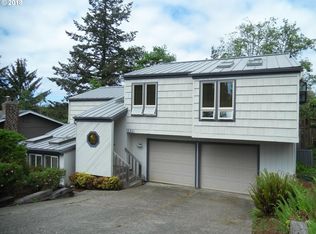Sold
$333,000
1865 Lincoln Rd, Coos Bay, OR 97420
4beds
2,667sqft
Residential, Single Family Residence
Built in 1975
-- sqft lot
$496,000 Zestimate®
$125/sqft
$3,020 Estimated rent
Home value
$496,000
$446,000 - $541,000
$3,020/mo
Zestimate® history
Loading...
Owner options
Explore your selling options
What's special
MOTIVATED SELLER,2LOTS NEW Roof, New Roof, New Roof.INSPECTION REPORT ON FILE. Split level home perfect for generational living.The main level consist of a living room with a wood fireplace, large kitchen with baywindow eating area, formal dining room, enclosed sunroom and half bath. Upper split consist of 3 bedrooms large bathroom with walk-in-shower. Lower split consist of a 4th bedroom, second living room with propane fireplace, small frig, sink, counter top area, several cabinets, full bath with shower and laundry which comes with a set of Electrolux washer and dryer. Garage has lots of storage room for all your tools, and then some. All of this on nearly a quarter acre.
Zillow last checked: 8 hours ago
Listing updated: July 02, 2025 at 07:18am
Listed by:
Judith Smith 541-404-3603,
Pacific Properties
Bought with:
Levi Rider, 201225928
Pacific Coast Real Estate & Development, LLC
Source: RMLS (OR),MLS#: 24626006
Facts & features
Interior
Bedrooms & bathrooms
- Bedrooms: 4
- Bathrooms: 3
- Full bathrooms: 2
- Partial bathrooms: 1
- Main level bathrooms: 1
Primary bedroom
- Level: Upper
Bedroom 2
- Level: Upper
Bedroom 3
- Level: Upper
Dining room
- Features: Sliding Doors
- Level: Main
Kitchen
- Features: Bay Window
- Level: Main
Living room
- Features: Fireplace, Wallto Wall Carpet
- Level: Main
Heating
- Ceiling, Fireplace(s)
Cooling
- None
Appliances
- Included: Cooktop, Dishwasher, Double Oven, Free-Standing Range, Free-Standing Refrigerator, Microwave, Range Hood, Washer/Dryer, Electric Water Heater
Features
- Bathroom, Eat Bar, Kitchen, Shower
- Flooring: Wall to Wall Carpet
- Doors: Sliding Doors
- Windows: Aluminum Frames, Vinyl Frames, Bay Window(s)
- Basement: Crawl Space
- Number of fireplaces: 2
- Fireplace features: Propane, Wood Burning
Interior area
- Total structure area: 2,667
- Total interior livable area: 2,667 sqft
Property
Parking
- Total spaces: 2
- Parking features: Driveway, On Street, Garage Door Opener, Attached
- Attached garage spaces: 2
- Has uncovered spaces: Yes
Features
- Levels: Multi/Split
- Stories: 2
- Patio & porch: Patio, Porch, Deck
- Exterior features: Yard
- Has view: Yes
- View description: Trees/Woods
Lot
- Features: Gentle Sloping, Level, Private, Wooded, SqFt 15000 to 19999
Details
- Additional structures: SeparateLivingQuartersApartmentAuxLivingUnit
- Additional parcels included: 7428300
- Parcel number: 7428301
Construction
Type & style
- Home type: SingleFamily
- Property subtype: Residential, Single Family Residence
Materials
- Other
- Foundation: Concrete Perimeter
- Roof: Composition
Condition
- Resale
- New construction: No
- Year built: 1975
Utilities & green energy
- Gas: Propane
- Sewer: Public Sewer
- Water: Public
Community & neighborhood
Location
- Region: Coos Bay
Other
Other facts
- Listing terms: Cash,Conventional,VA Loan
- Road surface type: Paved
Price history
| Date | Event | Price |
|---|---|---|
| 7/2/2025 | Sold | $333,000-11.2%$125/sqft |
Source: | ||
| 6/2/2025 | Pending sale | $375,000$141/sqft |
Source: | ||
| 5/23/2025 | Price change | $375,000-5.1%$141/sqft |
Source: | ||
| 5/14/2025 | Listed for sale | $395,000$148/sqft |
Source: | ||
| 4/29/2025 | Pending sale | $395,000$148/sqft |
Source: | ||
Public tax history
| Year | Property taxes | Tax assessment |
|---|---|---|
| 2024 | $5,662 +3.1% | $516,870 -23.6% |
| 2023 | $5,491 +1.7% | $676,950 -2.1% |
| 2022 | $5,401 +2.7% | $691,320 +57.7% |
Find assessor info on the county website
Neighborhood: 97420
Nearby schools
GreatSchools rating
- NAEastside SchoolGrades: K-2Distance: 2 mi
- NAResource Link Charter SchoolGrades: K-12Distance: 0.4 mi
- 3/10Marshfield Senior High SchoolGrades: 9-12Distance: 1.2 mi
Schools provided by the listing agent
- Elementary: Coos Bay
- Middle: Coos Bay
- High: Marshfield
Source: RMLS (OR). This data may not be complete. We recommend contacting the local school district to confirm school assignments for this home.

Get pre-qualified for a loan
At Zillow Home Loans, we can pre-qualify you in as little as 5 minutes with no impact to your credit score.An equal housing lender. NMLS #10287.



