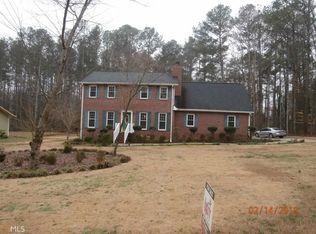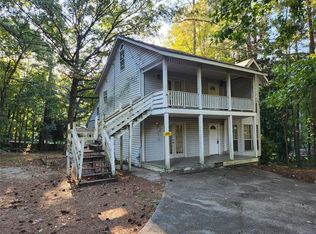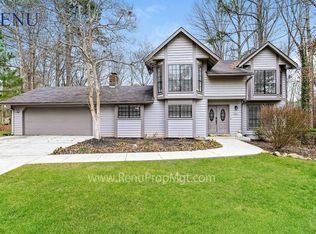Closed
$375,000
1865 Lake Ridge Ct, Jonesboro, GA 30236
4beds
2,800sqft
Single Family Residence
Built in 1978
0.75 Acres Lot
$346,200 Zestimate®
$134/sqft
$2,887 Estimated rent
Home value
$346,200
$325,000 - $364,000
$2,887/mo
Zestimate® history
Loading...
Owner options
Explore your selling options
What's special
NO OPEN HOUSE THIS WEEKEND!! PRICE REDUCED!! THIS HOUSE IS A MUST SEE!! LARGE MASTER ON THE MAIN!! NEWLY RENOVATED KITCHEN WITH PLENTY OF CABINETS AND COUNTER SPACE!! GRANITE COUNTERTOPS!! NEWLY RENOVATED BATHROOMS!! NEW LAMINATE FLOORS THROUGHOUT HOME!! BEAUTIFUL DECKS!! PLENTY OF PARKING!! A Unique 4 Bedroom, 3.5 bath home with 2800 Square feet!! This home has a newly renovated kitchen with granite countertops and plenty of cabinets and drawers. The master bathroom has a 2 person shower with a water fall, bench seating, hand held body sprays, double sink, and picture window. The 1st floor has a Living Room with stone Fire Place, Dining Room, Family Room and Sun Room with heat and air. Upstairs are 3 large bedrooms, 2 baths. Master bedroom has private bath. The back yard has a BEAUTIFUL Tri Level deck with an outside kitchen with table and built in seating! All decks are covered. The 6 person JACUZZI TUB is COVERED in the Breakfast deck area. There is plenty of parking for an RV/Camper and guests for gatherings!! For information and viewing call Michael at 678-409-0304 or email mjohnson098@gmail.com Home is being sold "as is".
Zillow last checked: 8 hours ago
Listing updated: October 04, 2023 at 09:16am
Listed by:
Darryl Fluker 770-401-0913,
J & J Fluker Realty
Bought with:
Sharon Bates, 221540
American Fortress Properties
Source: GAMLS,MLS#: 20135826
Facts & features
Interior
Bedrooms & bathrooms
- Bedrooms: 4
- Bathrooms: 4
- Full bathrooms: 3
- 1/2 bathrooms: 1
- Main level bathrooms: 1
- Main level bedrooms: 1
Dining room
- Features: Dining Rm/Living Rm Combo
Heating
- Central, Hot Water
Cooling
- Ceiling Fan(s), Central Air
Appliances
- Included: Dryer, Washer, Dishwasher, Microwave, Oven/Range (Combo), Refrigerator, Stainless Steel Appliance(s)
- Laundry: Mud Room
Features
- Double Vanity, Tile Bath, In-Law Floorplan, Master On Main Level
- Flooring: Laminate
- Windows: Skylight(s), Bay Window(s), Window Treatments
- Basement: None
- Attic: Pull Down Stairs
- Number of fireplaces: 1
- Fireplace features: Family Room
Interior area
- Total structure area: 2,800
- Total interior livable area: 2,800 sqft
- Finished area above ground: 2,800
- Finished area below ground: 0
Property
Parking
- Parking features: Attached, Garage Door Opener, Garage, Parking Pad, RV/Boat Parking, Storage
- Has attached garage: Yes
- Has uncovered spaces: Yes
Features
- Levels: Two
- Stories: 2
- Patio & porch: Deck
- Has spa: Yes
- Spa features: Bath
Lot
- Size: 0.75 Acres
- Features: Level, Open Lot
Details
- Parcel number: 06062C C020
Construction
Type & style
- Home type: SingleFamily
- Architectural style: Traditional
- Property subtype: Single Family Residence
Materials
- Vinyl Siding
- Roof: Composition
Condition
- Resale
- New construction: No
- Year built: 1978
Utilities & green energy
- Sewer: Septic Tank
- Water: Public
- Utilities for property: Cable Available, Electricity Available, High Speed Internet, Natural Gas Available, Phone Available, Water Available
Community & neighborhood
Community
- Community features: None
Location
- Region: Jonesboro
- Subdivision: Lake Chase
Other
Other facts
- Listing agreement: Exclusive Right To Sell
Price history
| Date | Event | Price |
|---|---|---|
| 10/2/2023 | Sold | $375,000+1.4%$134/sqft |
Source: | ||
| 8/17/2023 | Pending sale | $369,900$132/sqft |
Source: | ||
| 8/16/2023 | Price change | $369,900-1.4%$132/sqft |
Source: | ||
| 7/20/2023 | Listed for sale | $375,000+212.5%$134/sqft |
Source: | ||
| 7/28/2016 | Sold | $120,000-10.4%$43/sqft |
Source: Public Record Report a problem | ||
Public tax history
| Year | Property taxes | Tax assessment |
|---|---|---|
| 2024 | $4,624 +394.9% | $118,520 +40.1% |
| 2023 | $934 -34.5% | $84,600 +0.5% |
| 2022 | $1,427 +26.8% | $84,160 +24.3% |
Find assessor info on the county website
Neighborhood: 30236
Nearby schools
GreatSchools rating
- 5/10Kemp Elementary SchoolGrades: 3-5Distance: 2.7 mi
- 5/10Mundys Mill Middle SchoolGrades: 6-8Distance: 1.2 mi
- 3/10Lovejoy High SchoolGrades: 9-12Distance: 3 mi
Schools provided by the listing agent
- Elementary: Kemp
- Middle: Mundys Mill
- High: Lovejoy
Source: GAMLS. This data may not be complete. We recommend contacting the local school district to confirm school assignments for this home.
Get a cash offer in 3 minutes
Find out how much your home could sell for in as little as 3 minutes with a no-obligation cash offer.
Estimated market value
$346,200
Get a cash offer in 3 minutes
Find out how much your home could sell for in as little as 3 minutes with a no-obligation cash offer.
Estimated market value
$346,200


