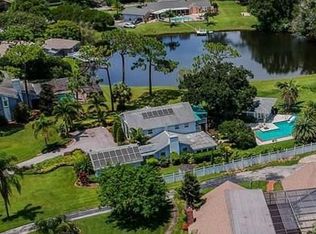ARE YOU HURRICANE READY? If you lived here - you would be! Extensive upgrades provide the ultimate protection - high impact rated windows, doors, garage door and roof system. Located in Coachman Lakes Estates - a country like setting on a private spring fed lake. This home provides space for family gatherings and fun & entertainment right at home! The spacious floor plan is enhanced by stylish and elegant upgrades throughout. Leaded glass double entry doors open to the formal dining room, executive office and an open, inviting living space. An expansive kitchen with gorgeous granite bar & modern finishes are an entertainer's dream. Custom European folding doors allow the inside and outdoor space to flow seamlessly creating the perfect Florida lifestyle. Private master suite with sliding doors to the lanai and pool, 2 walk-in closets, beautiful bath with deep soaking tub, glass enclosed shower and double vanity. An oversized bedroom at the front of the house is perfect for sharing and that room plus a smaller bedroom overlooking the pool share a spacious hall bathroom. The 4th bedroom opposite the family room is perfect for guests with an adjacent full bath. Multiple flexible living spaces throughout including an oversized family room at the rear of the home with a tiered deck overlooking the lake. Spring fed lake offers hours of entertainment and tranquil views to relax and enjoy time at home with friends and family. Located on an oversized lot in a non evacuation zone. This home is a MUST SEE!
This property is off market, which means it's not currently listed for sale or rent on Zillow. This may be different from what's available on other websites or public sources.
