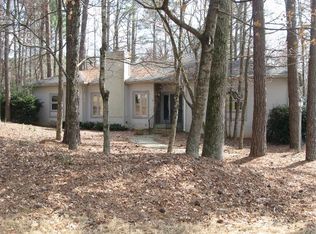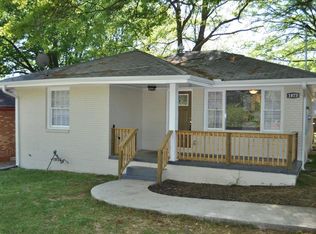Closed
$367,500
1865 Hooper St, Decatur, GA 30032
3beds
1,778sqft
Single Family Residence
Built in 1950
8,712 Square Feet Lot
$372,700 Zestimate®
$207/sqft
$2,052 Estimated rent
Home value
$372,700
$350,000 - $399,000
$2,052/mo
Zestimate® history
Loading...
Owner options
Explore your selling options
What's special
Welcome to your new home in the highly coveted East Lake neighborhood, where this beautifully renovated gem awaits. Just blocks from East Lake Golf Course and minutes to Oakhurst Village, Kirkwood, and Downtown Decatur restaurants and shopping, this residence strikes the perfect harmony between urban dynamism and suburban solace. Step into a light-filled, expansive layout that flawlessly connects the living, dining, and kitchen spaces. This open-concept design, bathed in natural light, creates an inviting ambiance for hosting gatherings with loved ones. The heart of the home is undoubtedly the kitchen. Boasting state-of-the-art appliances, abundant storage, and a layout that transforms cooking into a delightful experience, this kitchen caters to your culinary aspirations. Whether you're preparing a feast for a soiree or crafting a quick bite, this kitchen adapts to your every culinary need. Retreat to the oversized primary suite, complete with ample storage and a private en-suite bathroom. This suite also offers a cozy enclave for a sitting area-ideal for indulging in your favorite TV series or unwinding with a captivating book. Two additional spacious bedrooms and a shared hall bath provide versatility, catering to guests, family, or a dedicated home office. The allure of outdoor living is maximized with not one, but two deck spaces. The covered front porch extends a warm welcome, providing a quaint spot to unwind and engage with neighbors. Meanwhile, the back deck, overlooking the expansive fenced backyard, creates a secluded sanctuary for hosting barbecues and memorable gatherings. Beyond its enviable location, the carefully curated features and spacious layout of this home not only promise an exceptional living experience but also present a lucrative investment opportunity for both short and long-term rentals. Seize this chance to claim your piece of East Lake paradise, as this captivating opportunity is bound to slip away swiftly. Your dream abode awaits-act now before it's gone!
Zillow last checked: 8 hours ago
Listing updated: January 06, 2024 at 11:45am
Listed by:
Anna Kilinski 678-400-9151,
Keller Williams Realty,
Elizabeth Martin 404-951-6046,
Keller Williams Realty
Bought with:
, 360905
Compass
Source: GAMLS,MLS#: 10198016
Facts & features
Interior
Bedrooms & bathrooms
- Bedrooms: 3
- Bathrooms: 2
- Full bathrooms: 2
- Main level bathrooms: 2
- Main level bedrooms: 3
Dining room
- Features: Dining Rm/Living Rm Combo
Kitchen
- Features: Pantry
Heating
- Electric
Cooling
- Central Air
Appliances
- Included: Electric Water Heater, Dryer, Washer, Dishwasher, Microwave, Refrigerator, Stainless Steel Appliance(s)
- Laundry: In Hall
Features
- Split Bedroom Plan
- Flooring: Hardwood, Tile
- Windows: Bay Window(s)
- Basement: None
- Has fireplace: No
- Common walls with other units/homes: No Common Walls
Interior area
- Total structure area: 1,778
- Total interior livable area: 1,778 sqft
- Finished area above ground: 1,778
- Finished area below ground: 0
Property
Parking
- Total spaces: 3
- Parking features: Off Street
Features
- Levels: One
- Stories: 1
- Patio & porch: Deck
- Exterior features: Other
- Fencing: Fenced,Privacy
- Has view: Yes
- View description: City
- Body of water: None
Lot
- Size: 8,712 sqft
- Features: Level, Private, City Lot
Details
- Additional structures: Shed(s)
- Parcel number: 15 171 19 007
- Special conditions: As Is
Construction
Type & style
- Home type: SingleFamily
- Architectural style: Bungalow/Cottage
- Property subtype: Single Family Residence
Materials
- Vinyl Siding
- Foundation: Slab
- Roof: Composition
Condition
- Updated/Remodeled
- New construction: No
- Year built: 1950
Utilities & green energy
- Sewer: Public Sewer
- Water: Public
- Utilities for property: Cable Available, Electricity Available, High Speed Internet, Phone Available, Sewer Available, Water Available
Community & neighborhood
Security
- Security features: Smoke Detector(s)
Community
- Community features: Golf, Park, Street Lights, Near Public Transport, Walk To Schools, Near Shopping
Location
- Region: Decatur
- Subdivision: East Lake Terrace
HOA & financial
HOA
- Has HOA: No
- Services included: None
Other
Other facts
- Listing agreement: Exclusive Right To Sell
- Listing terms: Cash,Conventional
Price history
| Date | Event | Price |
|---|---|---|
| 1/2/2024 | Listing removed | -- |
Source: Zillow Rentals Report a problem | ||
| 12/6/2023 | Price change | $2,325-2.1%$1/sqft |
Source: Zillow Rentals Report a problem | ||
| 11/9/2023 | Price change | $2,375-4%$1/sqft |
Source: Zillow Rentals Report a problem | ||
| 10/30/2023 | Price change | $2,475-2.9%$1/sqft |
Source: Zillow Rentals Report a problem | ||
| 10/24/2023 | Price change | $2,550-3.8%$1/sqft |
Source: Zillow Rentals Report a problem | ||
Public tax history
| Year | Property taxes | Tax assessment |
|---|---|---|
| 2025 | $7,013 +2.1% | $150,440 +2.3% |
| 2024 | $6,865 +54.5% | $147,000 -5.7% |
| 2023 | $4,445 +2.4% | $155,840 +21.8% |
Find assessor info on the county website
Neighborhood: Candler-Mcafee
Nearby schools
GreatSchools rating
- 4/10Toney Elementary SchoolGrades: PK-5Distance: 1 mi
- 3/10Columbia Middle SchoolGrades: 6-8Distance: 3.5 mi
- 2/10Columbia High SchoolGrades: 9-12Distance: 2.6 mi
Schools provided by the listing agent
- Elementary: Toney
- Middle: Columbia
- High: Columbia
Source: GAMLS. This data may not be complete. We recommend contacting the local school district to confirm school assignments for this home.
Get a cash offer in 3 minutes
Find out how much your home could sell for in as little as 3 minutes with a no-obligation cash offer.
Estimated market value$372,700
Get a cash offer in 3 minutes
Find out how much your home could sell for in as little as 3 minutes with a no-obligation cash offer.
Estimated market value
$372,700

