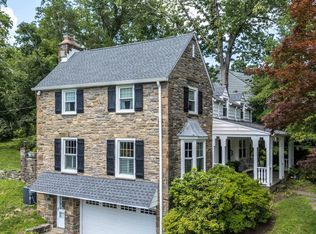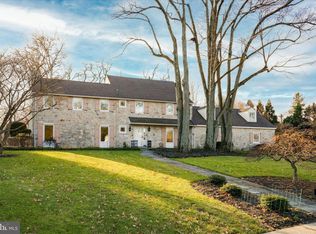Welcome to beautiful Baederwood! This section of Jenkintown (Abington Township) was originally known as Harte Farm. As a result of the Great Depression, many of the local farms & estates were developed by W. & M. Herkness Company. In the early 1930's, the Herkness' began speculative development of what is now known as Baederwood. My new listing has an interesting history for its original Owner was just 23 years old when he married, and this house was gifted to him by the family. Leo Niessen Jr. and his wife Elizabeth Sarah Mills were the original Owners, living in the house from 1936 to 1996! Mr. Niessen was a real estate developer in the 1950's. Later in life, he became the Chairman of Holy Redeemer Hospital and was critical in the $10MM capital campaign to expand the facilities in the 1990's. Upon his passing, he established a charitable trust, focused on educational & health initiatives for the needy that still exists today. He comes from an interesting family. His Father emigrated from Germany and first, owned a successful wholesale floral business in downtown Philadelphia. Selling that business in the mid 20's, the story goes that, upon attempting to get back from their vacation home in Cape May to Abington, they were frustrated that there were no bridges across the Delaware River, further North than the Ben Franklin Bridge. He then undertook the development, construction and ultimately, the ownership & management of the Tacony-Palmyra Bridge! So, this two-owner home has been lovingly maintained for generations, and is ready for the next Steward to call it home! Situated on one of the largest lots in the neighborhood, the siting of the house close to the road provides an exceptionally large & private rear yard on its nearly 1 acre parcel. The central Colonial floor plan that was common for the time has been enhanced by a significant expansion across the rear of the home. In 2000, the current owners added a fantastic vaulted family room that is flooded with light from over-sized windows along three sides of the room. A 2-sided gas fireplace warms those Winter nights as well as an entire wall of built-in bookcases, a corner desk and a wet bar. French doors to the living room provide that great circular flow that everyone wants today. The Kitchen was remodeled as well with custom Cherry cabinets, Corian counters & all new appliances were just added in 2019. A large mudroom & first floor laundry was added at the other end of the house, connecting the garage to the kitchen and the oversized flagstone patio that spans the entire rear of the house. Over the addition, a new master en-suite bathroom was also expanded that now provides a make-up desk, dual vanities & huge glass enclosed shower. The original living room has a wood burning fireplace flanked by built-in bookcases. The dining room has a bay window overlooking the front yard while the kitchen overlooks the rear patio. A spacious breakfast room with a wall of original glass fronted pantry cabinets provides great supplemental storage. The finished portion of the basement has yet another wood burning fireplace, while half remains un-finished for storage. The master suite has three closets and windows on 2 sides. Two of the large guest bedrooms share a hall bathroom, while the 4th bedroom (accessed from the rear staircase or through one of the bedrooms) has its own private en-suite bath. The 5th bedroom occupies most of the 3rd floor along with several large storage closets. The primary HVA/C system was just replaced in 2019. The original slate roof has been meticulously maintained, while the recent additions in 2000 have 50-year rubber slate tiles to mimic the original roof. The house has a built-in sound system in the addition & on the rear patio. It's a gracious & spacious home that provides ample room & privacy in a wonderful community, just blocks away from Trader Joes, Whole Foods and all the shops & restaurants of Jenkintown and the Hiway Theater. 2019-06-17
This property is off market, which means it's not currently listed for sale or rent on Zillow. This may be different from what's available on other websites or public sources.

