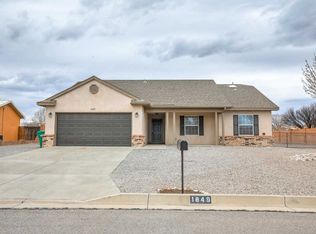Sold
Price Unknown
1865 Doral Park Rd SE, Rio Rancho, NM 87124
3beds
1,332sqft
Single Family Residence
Built in 1996
0.27 Acres Lot
$341,600 Zestimate®
$--/sqft
$2,041 Estimated rent
Home value
$341,600
$325,000 - $359,000
$2,041/mo
Zestimate® history
Loading...
Owner options
Explore your selling options
What's special
Attractive Home on a corner lot! Convenient RR location! This home feels like new! It has 3 bedrooms, 2 full baths, and 2 car garage on a .26 acre lot! Refrigerated cooling, ceiling fans, raised ceilings, recessed lighting, breakfast nook, newer cabinets, bar in kitchen. Amazing tile work in the kitchen, and showers! Backyard access with room for toys, an existing carport, a shed, a gazebo with 220 hookups, and the Cottonwood lights up with Christmas lights at night will stay including the audio equipment, the entertainment center, washer/dryer, all appliances in the kitchen, external cameras and doorbell cameras, lighting in the backyard on the porch, and walls. The grill, garden in the dog run, and dog house. All will be conveyed in ''AS-IS'' condition. All are in good working order!
Zillow last checked: 8 hours ago
Listing updated: August 21, 2024 at 11:44am
Listed by:
Alma A Saul 505-818-7099,
EXP Realty LLC
Bought with:
Valerie Almanzar, 44186
Keller Williams Realty
Katherine Eleanor Patton, 52219
Keller Williams Realty
Source: SWMLS,MLS#: 1055460
Facts & features
Interior
Bedrooms & bathrooms
- Bedrooms: 3
- Bathrooms: 2
- Full bathrooms: 2
Primary bedroom
- Level: Main
- Area: 168
- Dimensions: 14 x 12
Bedroom 2
- Level: Main
- Area: 100
- Dimensions: 10 x 10
Bedroom 3
- Level: Main
- Area: 100
- Dimensions: 10 x 10
Kitchen
- Level: Main
- Area: 120
- Dimensions: 12 x 10
Living room
- Level: Main
- Area: 266
- Dimensions: 19 x 14
Heating
- Central, Forced Air
Cooling
- Refrigerated
Appliances
- Included: Dryer, Dishwasher, Free-Standing Electric Range, Disposal, Microwave, Refrigerator, Washer
- Laundry: Washer Hookup, Dryer Hookup, ElectricDryer Hookup
Features
- Breakfast Bar, Ceiling Fan(s), Cathedral Ceiling(s), High Ceilings, Main Level Primary, Pantry
- Flooring: Carpet, Tile
- Windows: Double Pane Windows, Insulated Windows
- Has basement: No
- Has fireplace: No
Interior area
- Total structure area: 1,332
- Total interior livable area: 1,332 sqft
Property
Parking
- Total spaces: 3
- Parking features: Attached, Finished Garage, Garage, Garage Door Opener
- Attached garage spaces: 2
- Carport spaces: 1
- Covered spaces: 3
Features
- Levels: One
- Stories: 1
- Patio & porch: Covered, Patio
- Exterior features: Fire Pit, Private Yard
- Fencing: Wall
Lot
- Size: 0.27 Acres
- Features: Corner Lot, Landscaped, Trees
Details
- Additional structures: Kennel/Dog Run, Gazebo
- Parcel number: R051871
- Zoning description: R-1
Construction
Type & style
- Home type: SingleFamily
- Architectural style: Ranch
- Property subtype: Single Family Residence
Materials
- Frame, Stucco
- Roof: Pitched,Shingle
Condition
- Resale
- New construction: No
- Year built: 1996
Utilities & green energy
- Sewer: Public Sewer
- Water: Public
- Utilities for property: Cable Available, Electricity Connected, Natural Gas Connected, Phone Not Available, Sewer Connected, Water Connected
Green energy
- Energy generation: None
Community & neighborhood
Security
- Security features: Security System, Smoke Detector(s)
Location
- Region: Rio Rancho
- Subdivision: SOUTHERN PARK WEST
Other
Other facts
- Listing terms: Cash,Conventional,FHA,VA Loan
- Road surface type: Asphalt
Price history
| Date | Event | Price |
|---|---|---|
| 3/27/2024 | Sold | -- |
Source: | ||
| 1/20/2024 | Pending sale | $330,000$248/sqft |
Source: | ||
| 1/18/2024 | Listed for sale | $330,000$248/sqft |
Source: | ||
| 1/16/2024 | Pending sale | $330,000$248/sqft |
Source: | ||
| 1/14/2024 | Listed for sale | $330,000$248/sqft |
Source: | ||
Public tax history
| Year | Property taxes | Tax assessment |
|---|---|---|
| 2025 | $3,784 +125.8% | $108,447 +123.6% |
| 2024 | $1,676 +2.8% | $48,504 +3% |
| 2023 | $1,631 +2.1% | $47,092 +3% |
Find assessor info on the county website
Neighborhood: 87124
Nearby schools
GreatSchools rating
- 7/10Maggie Cordova Elementary SchoolGrades: K-5Distance: 0.8 mi
- 5/10Lincoln Middle SchoolGrades: 6-8Distance: 1 mi
- 7/10Rio Rancho High SchoolGrades: 9-12Distance: 2 mi
Get a cash offer in 3 minutes
Find out how much your home could sell for in as little as 3 minutes with a no-obligation cash offer.
Estimated market value$341,600
Get a cash offer in 3 minutes
Find out how much your home could sell for in as little as 3 minutes with a no-obligation cash offer.
Estimated market value
$341,600
