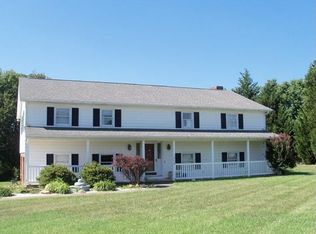Sold for $349,900
$349,900
1865 Chestnut Grove Rd, King, NC 27021
4beds
2,326sqft
Stick/Site Built, Residential, Single Family Residence
Built in 1984
0.62 Acres Lot
$-- Zestimate®
$--/sqft
$1,841 Estimated rent
Home value
Not available
Estimated sales range
Not available
$1,841/mo
Zestimate® history
Loading...
Owner options
Explore your selling options
What's special
WOW!!! So many updates in this home! Better than new! New covered front porch, vinyl siding, 2 new HVAC's, 2 mini splits, New waterproof laminate flooring throughout, granite in Kitchen and baths, new custom built cabinets, vanities, appliances, tile backsplash, soaring stone/tile fireplace w/gas logs,windows,doors,metal roof,gutters, island,upgraded electrical & plumbing,LED lighting throughout and sooooo much more! Great open floor plan with soaring cathedral ceilings, Loft area,Huge Livingroom, Kitchen,Mudroom w/laundry room, Primary & office on main, 2 full baths main, 1 car garage on main level. Upper level has 2nd & 3rd Bedrooms, large bath, walk in attic for storage and loft area! Lower level has Den, Playroom, Bonus room and half bath!! This home has it all w/ 3 Bedrooms, 3.5 baths and room for everyone! Home has always been 4 bedroom and per County GIS is 4 bedroom but original septic says 3, so 4th bedroom is used as office. See agent only. Great playhouse for kids or storage
Zillow last checked: 8 hours ago
Listing updated: April 11, 2024 at 08:41am
Listed by:
Lisa H. Simmons 336-817-4275,
Ann Chilton Realty, Inc.
Bought with:
Yuri Wall, 332273
Thomas & Wall Real Estate LLC
Source: Triad MLS,MLS#: 1088749 Originating MLS: Winston-Salem
Originating MLS: Winston-Salem
Facts & features
Interior
Bedrooms & bathrooms
- Bedrooms: 4
- Bathrooms: 4
- Full bathrooms: 3
- 1/2 bathrooms: 1
- Main level bathrooms: 2
Bedroom 3
- Level: Upper
- Dimensions: 11 x 10
Bedroom 4
- Level: Upper
- Dimensions: 14 x 10
Bonus room
- Level: Lower
- Dimensions: 19 x 14
Den
- Level: Lower
- Dimensions: 20 x 15.58
Kitchen
- Level: Main
- Dimensions: 16.58 x 16
Laundry
- Level: Main
Living room
- Level: Main
- Dimensions: 17 x 13.42
Loft
- Level: Upper
- Dimensions: 16.42 x 9
Other
- Level: Main
- Dimensions: 8 x 7
Office
- Level: Main
- Dimensions: 10 x 10
Other
- Level: Lower
- Dimensions: 15 x 13
Heating
- Heat Pump, Multiple Systems, See Remarks, Electric
Cooling
- Central Air
Appliances
- Included: Microwave, Dishwasher, Remarks, Free-Standing Range, Electric Water Heater
- Laundry: Dryer Connection, Main Level, Washer Hookup
Features
- Ceiling Fan(s), Dead Bolt(s), Kitchen Island, See Remarks, Separate Shower, Solid Surface Counter, Vaulted Ceiling(s)
- Flooring: Laminate, Vinyl
- Doors: Insulated Doors, Storm Door(s)
- Windows: Insulated Windows
- Basement: Finished, Basement
- Attic: Storage,Walk-In
- Number of fireplaces: 1
- Fireplace features: Gas Log, Living Room
Interior area
- Total structure area: 2,326
- Total interior livable area: 2,326 sqft
- Finished area above ground: 1,454
- Finished area below ground: 872
Property
Parking
- Total spaces: 1
- Parking features: Garage, Driveway, Garage Door Opener, Attached
- Attached garage spaces: 1
- Has uncovered spaces: Yes
Features
- Levels: One and One Half
- Stories: 1
- Patio & porch: Porch
- Exterior features: Garden, Remarks
- Pool features: None
Lot
- Size: 0.62 Acres
- Dimensions: .62
- Features: Cleared, Level
Details
- Additional structures: Storage
- Parcel number: 599302884421
- Zoning: Res
- Special conditions: Owner Sale
Construction
Type & style
- Home type: SingleFamily
- Architectural style: Traditional
- Property subtype: Stick/Site Built, Residential, Single Family Residence
Materials
- Vinyl Siding, Wood Siding
Condition
- Year built: 1984
Utilities & green energy
- Sewer: Septic Tank
- Water: Public
Community & neighborhood
Security
- Security features: Smoke Detector(s)
Location
- Region: King
Other
Other facts
- Listing agreement: Exclusive Right To Sell
Price history
| Date | Event | Price |
|---|---|---|
| 4/28/2023 | Sold | $349,900 |
Source: | ||
| 3/20/2023 | Pending sale | $349,900 |
Source: | ||
| 3/16/2023 | Listed for sale | $349,900 |
Source: | ||
| 12/27/2022 | Listing removed | $349,900 |
Source: | ||
| 12/14/2022 | Price change | $349,900-4% |
Source: | ||
Public tax history
| Year | Property taxes | Tax assessment |
|---|---|---|
| 2020 | $1,061 | $143,400 |
| 2019 | -- | $143,400 |
| 2018 | $1,054 | $143,400 |
Find assessor info on the county website
Neighborhood: 27021
Nearby schools
GreatSchools rating
- 6/10Mount Olive ElementaryGrades: K-5Distance: 0.6 mi
- 9/10Chestnut Grove MiddleGrades: 6-8Distance: 0.7 mi
- 7/10West Stokes HighGrades: 9-12Distance: 0.8 mi
Schools provided by the listing agent
- Elementary: Mount Olive
- Middle: Chestnut Grove
- High: West Stokes
Source: Triad MLS. This data may not be complete. We recommend contacting the local school district to confirm school assignments for this home.
Get pre-qualified for a loan
At Zillow Home Loans, we can pre-qualify you in as little as 5 minutes with no impact to your credit score.An equal housing lender. NMLS #10287.
