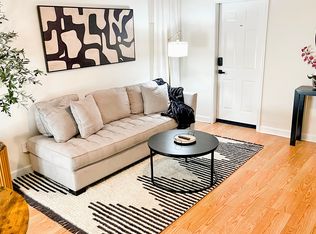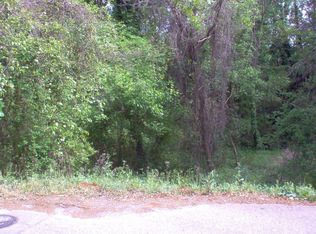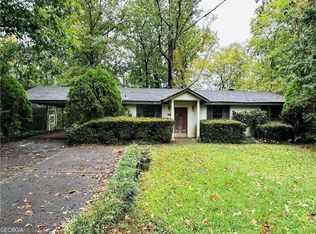Closed
$1,250,000
1865 Butlers Ln, Decatur, GA 30033
7beds
6,605sqft
Single Family Residence
Built in 2008
0.38 Acres Lot
$1,233,100 Zestimate®
$189/sqft
$5,403 Estimated rent
Home value
$1,233,100
$1.13M - $1.34M
$5,403/mo
Zestimate® history
Loading...
Owner options
Explore your selling options
What's special
Nestled on a quiet, dead-end street just minutes from Emory, this exceptional home offers a rare blend of space, convenience, and versatility. Inside, you'll find hardwood floors throughout-not a single square inch of carpet! Off the entrance, a formal living room with a gas fireplace sets a welcoming tone, while a secondary bedroom across the hall is perfect for a home office. The large, separate dining room easily accommodates gatherings, making it ideal for holiday celebrations. At the heart of the home, the chef's kitchen is equipped with a Thermador gas range, a walk-in pantry, and brand-new quartz countertops. The kitchen opens to a cozy family room with built-in shelving and a second gas fireplace, creating the perfect space for relaxation. Adjacent to the kitchen is a breakfast nook, a mudroom with ample storage, and a half bathroom. Upstairs, you'll find three generously sized secondary bedrooms-one with an en-suite bath, while the others share a Jack-and-Jill bathroom. The primary suite is a true retreat, featuring a sitting area and an oversized bathroom with dual vanities and a separate soaking tub. Designed with room for an elevator, this home is well-suited for long-term living. The terrace level offers two more bedrooms. Alternatively, transform the space into your dream rec room -the possibilities are endless! Step outside to enjoy your serene, private backyard while sipping coffee on the back deck. A gas line is plumbed on the deck for ease of connecting a grill. Just beyond your yard, scenic nature trails lead directly to Lullwater Preserve, offering a private escape into nature-no car needed. If you're a car enthusiast, you'll be delighted to discover a 5-car garage that will provide ample storage. This home is perfect for anyone seeking space and privacy while remaining minutes from Toco Hills shopping and Mason Mill Park which includes trails, a playground, and the Dekalb Tennis Center. The VA Hospital is steps away and Emory University is an easy walk/bike ride or catch the nearby Emory shuttle bus for transportation ease. This home provides privacy and convenience all in one. Welcome home!
Zillow last checked: 8 hours ago
Listing updated: July 03, 2025 at 12:48pm
Listed by:
Molly Slesnick 404-989-4537,
eXp Realty
Bought with:
Susan J Powell, 267666
Compass
Source: GAMLS,MLS#: 10483112
Facts & features
Interior
Bedrooms & bathrooms
- Bedrooms: 7
- Bathrooms: 7
- Full bathrooms: 6
- 1/2 bathrooms: 1
- Main level bathrooms: 1
- Main level bedrooms: 1
Dining room
- Features: Seats 12+
Kitchen
- Features: Breakfast Room, Kitchen Island, Solid Surface Counters, Walk-in Pantry
Heating
- Central, Natural Gas, Zoned
Cooling
- Central Air, Electric, Zoned
Appliances
- Included: Dishwasher, Disposal, Double Oven, Gas Water Heater, Microwave, Refrigerator
- Laundry: In Hall, Upper Level
Features
- Bookcases, Double Vanity, High Ceilings, In-Law Floorplan, Rear Stairs, Walk-In Closet(s)
- Flooring: Hardwood
- Windows: Double Pane Windows
- Basement: Bath Finished,Exterior Entry,Finished,Full
- Number of fireplaces: 2
- Fireplace features: Family Room, Gas Log, Gas Starter
- Common walls with other units/homes: No Common Walls
Interior area
- Total structure area: 6,605
- Total interior livable area: 6,605 sqft
- Finished area above ground: 4,580
- Finished area below ground: 2,025
Property
Parking
- Total spaces: 5
- Parking features: Garage, Kitchen Level, Side/Rear Entrance
- Has garage: Yes
Features
- Levels: Two
- Stories: 2
- Patio & porch: Deck
- Fencing: Back Yard,Fenced
- Body of water: None
Lot
- Size: 0.38 Acres
- Features: Private
Details
- Parcel number: 18 104 02 054
Construction
Type & style
- Home type: SingleFamily
- Architectural style: Craftsman
- Property subtype: Single Family Residence
Materials
- Concrete
- Roof: Composition
Condition
- Resale
- New construction: No
- Year built: 2008
Utilities & green energy
- Sewer: Public Sewer
- Water: Public
- Utilities for property: Cable Available, Electricity Available, Natural Gas Available, Sewer Available, Water Available
Community & neighborhood
Security
- Security features: Smoke Detector(s)
Community
- Community features: Walk To Schools, Near Shopping
Location
- Region: Decatur
- Subdivision: Mason Mill
HOA & financial
HOA
- Has HOA: No
- Services included: None
Other
Other facts
- Listing agreement: Exclusive Right To Sell
Price history
| Date | Event | Price |
|---|---|---|
| 7/3/2025 | Sold | $1,250,000-7.3%$189/sqft |
Source: | ||
| 6/17/2025 | Pending sale | $1,349,000$204/sqft |
Source: | ||
| 5/29/2025 | Price change | $1,349,000-3.6%$204/sqft |
Source: | ||
| 3/20/2025 | Listed for sale | $1,400,000-5.1%$212/sqft |
Source: | ||
| 7/16/2024 | Listing removed | -- |
Source: | ||
Public tax history
| Year | Property taxes | Tax assessment |
|---|---|---|
| 2025 | $2,888 -12.8% | $426,640 +3.2% |
| 2024 | $3,314 +4.6% | $413,320 +4% |
| 2023 | $3,169 -5.3% | $397,520 +13.2% |
Find assessor info on the county website
Neighborhood: 30033
Nearby schools
GreatSchools rating
- 5/10Briar Vista Elementary SchoolGrades: PK-5Distance: 1.5 mi
- 5/10Druid Hills Middle SchoolGrades: 6-8Distance: 2.5 mi
- 6/10Druid Hills High SchoolGrades: 9-12Distance: 0.8 mi
Schools provided by the listing agent
- Elementary: Briar Vista
- Middle: Druid Hills
- High: Druid Hills
Source: GAMLS. This data may not be complete. We recommend contacting the local school district to confirm school assignments for this home.
Get a cash offer in 3 minutes
Find out how much your home could sell for in as little as 3 minutes with a no-obligation cash offer.
Estimated market value$1,233,100
Get a cash offer in 3 minutes
Find out how much your home could sell for in as little as 3 minutes with a no-obligation cash offer.
Estimated market value
$1,233,100


