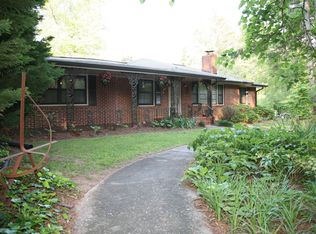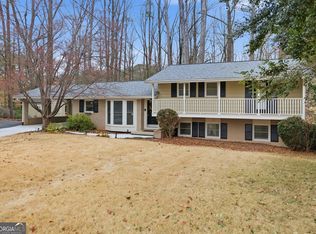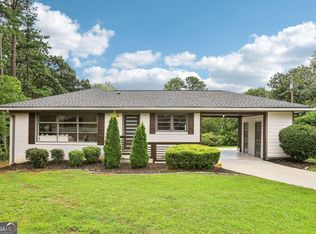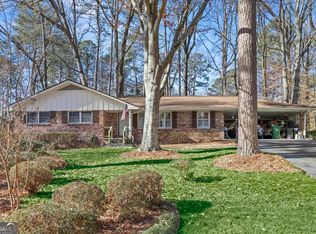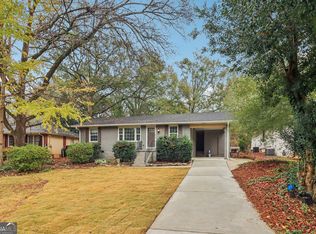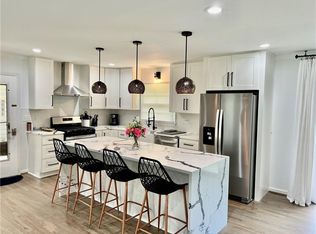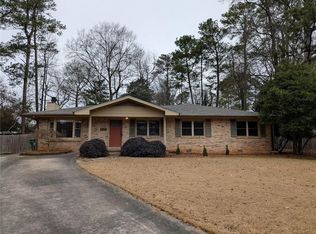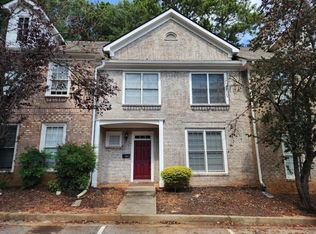BRAND NEW ROOF AND MOVE-IN READY! Come tour and make this one "home" before the New Year! Unbeatable value exists in this inviting home, ideally situated on an expansive corner lot in the highly desirable Briarlake Elementary school district on one of the sweetest streets. This home greets you with charm and warmth, inviting you to an inside filled with a spacious open-concept layout boasting large windows and offers seamless flow for everyday living and entertaining. The thoughtfully designed kitchen boasts a quality gas range and generous prep space and bar, perfect for hosting gatherings large or small. Don't miss the large back deck for further entertaining space and opportunity to enjoy your private backyard. The large laundry/mudroom adds practicality and organization, and the bonus finished, daylight basement is ideal for a home office, gym, media room, or with a little creativity could become a true suite with its own entrance. The oversized secondary bedrooms provide ample room for family or guests and offers opportunity for a roommate floorplan for consideration. The generous primary suite is a true retreat, complete with expansive windows, a cozy sitting area and its own updated ensuite bathroom. Set on a beautifully sized lot, this property offers room to grow, play, or even expand. Located just minutes from Emory, the CDC, major highways, and an array of top-tier shopping and dining, this home blends charm, convenience, and outstanding potential. Come take a tour and see all that Briarlake Cir has to offer!
Active
Price cut: $24.5K (1/8)
$525,000
1865 Briarlake Cir, Decatur, GA 30033
3beds
1,715sqft
Est.:
Single Family Residence, Residential
Built in 1952
0.46 Acres Lot
$520,100 Zestimate®
$306/sqft
$-- HOA
What's special
Generous primary suiteLarge back deckBeautifully sized lotPrivate backyardOpen-concept layoutExpansive windowsLarge windows
- 98 days |
- 1,472 |
- 90 |
Likely to sell faster than
Zillow last checked: 8 hours ago
Listing updated: February 06, 2026 at 12:48pm
Listing Provided by:
Rachel Harpe,
Atlanta Fine Homes Sotheby's International 404-405-0736
Source: FMLS GA,MLS#: 7677556
Tour with a local agent
Facts & features
Interior
Bedrooms & bathrooms
- Bedrooms: 3
- Bathrooms: 3
- Full bathrooms: 3
- Main level bathrooms: 2
- Main level bedrooms: 3
Rooms
- Room types: Family Room, Living Room, Office, Workshop
Primary bedroom
- Features: Master on Main, Roommate Floor Plan
- Level: Master on Main, Roommate Floor Plan
Bedroom
- Features: Master on Main, Roommate Floor Plan
Primary bathroom
- Features: Shower Only
Dining room
- Features: Open Concept
Kitchen
- Features: Breakfast Bar, Cabinets Stain, Pantry, Stone Counters, View to Family Room
Heating
- Forced Air, Natural Gas
Cooling
- Ceiling Fan(s), Central Air, Electric
Appliances
- Included: Dishwasher, Disposal, Gas Range, Gas Water Heater, Microwave, Range Hood, Refrigerator
- Laundry: Laundry Room, Main Level, Mud Room
Features
- Entrance Foyer, High Speed Internet, Walk-In Closet(s)
- Flooring: Hardwood
- Windows: Insulated Windows
- Basement: Bath/Stubbed,Daylight,Driveway Access,Exterior Entry,Partial
- Number of fireplaces: 1
- Fireplace features: Family Room, Gas Starter
- Common walls with other units/homes: No Common Walls
Interior area
- Total structure area: 1,715
- Total interior livable area: 1,715 sqft
- Finished area above ground: 1,715
- Finished area below ground: 0
Property
Parking
- Total spaces: 2
- Parking features: Drive Under Main Level, Driveway, Garage, Parking Pad
- Attached garage spaces: 2
- Has uncovered spaces: Yes
Accessibility
- Accessibility features: None
Features
- Levels: Two
- Stories: 2
- Patio & porch: Covered, Deck, Front Porch
- Exterior features: Garden, Private Yard, Rear Stairs, No Dock
- Pool features: None
- Spa features: None
- Fencing: None
- Has view: Yes
- View description: Other
- Waterfront features: None
- Body of water: None
Lot
- Size: 0.46 Acres
- Dimensions: 100x198x138x160
- Features: Corner Lot, Front Yard, Landscaped, Private
Details
- Additional structures: Workshop
- Parcel number: 18 191 06 001
- Other equipment: None
- Horse amenities: None
Construction
Type & style
- Home type: SingleFamily
- Architectural style: Ranch
- Property subtype: Single Family Residence, Residential
Materials
- Brick, Brick 4 Sides
- Foundation: Block
- Roof: Composition
Condition
- Resale
- New construction: No
- Year built: 1952
Utilities & green energy
- Electric: Other
- Sewer: Public Sewer
- Water: Public
- Utilities for property: Electricity Available, Natural Gas Available, Sewer Available, Water Available
Green energy
- Energy efficient items: None
- Energy generation: None
Community & HOA
Community
- Features: Near Schools, Near Shopping, Near Trails/Greenway, Street Lights
- Security: Security System Owned, Smoke Detector(s)
- Subdivision: Briarlake
HOA
- Has HOA: No
Location
- Region: Decatur
Financial & listing details
- Price per square foot: $306/sqft
- Tax assessed value: $562,000
- Annual tax amount: $6,944
- Date on market: 11/6/2025
- Cumulative days on market: 274 days
- Ownership: Fee Simple
- Electric utility on property: Yes
- Road surface type: Paved
Estimated market value
$520,100
$494,000 - $546,000
$2,095/mo
Price history
Price history
| Date | Event | Price |
|---|---|---|
| 1/8/2026 | Price change | $525,000-4.5%$306/sqft |
Source: | ||
| 11/6/2025 | Listed for sale | $549,500-0.1%$320/sqft |
Source: | ||
| 11/5/2025 | Listing removed | $549,900$321/sqft |
Source: | ||
| 9/26/2025 | Price change | $549,900-2.7%$321/sqft |
Source: | ||
| 8/13/2025 | Listed for sale | $565,000-1.7%$329/sqft |
Source: | ||
Public tax history
Public tax history
| Year | Property taxes | Tax assessment |
|---|---|---|
| 2025 | $6,691 -3.6% | $224,800 |
| 2024 | $6,944 +4.7% | $224,800 -5.1% |
| 2023 | $6,635 -1.4% | $236,880 +10.2% |
Find assessor info on the county website
BuyAbility℠ payment
Est. payment
$3,082/mo
Principal & interest
$2469
Property taxes
$429
Home insurance
$184
Climate risks
Neighborhood: 30033
Nearby schools
GreatSchools rating
- 6/10Briarlake Elementary SchoolGrades: PK-5Distance: 0.2 mi
- 5/10Henderson Middle SchoolGrades: 6-8Distance: 2.2 mi
- 7/10Lakeside High SchoolGrades: 9-12Distance: 1.1 mi
Schools provided by the listing agent
- Elementary: Briarlake
- Middle: Henderson - Dekalb
- High: Lakeside - Dekalb
Source: FMLS GA. This data may not be complete. We recommend contacting the local school district to confirm school assignments for this home.
Open to renting?
Browse rentals near this home.- Loading
- Loading
