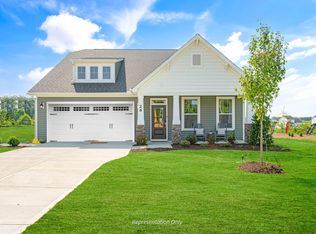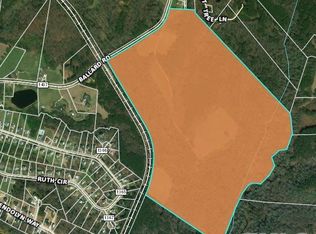Sold for $529,868
$529,868
1865 Ballard Rd, Fuquay Varina, NC 27526
4beds
2,699sqft
Single Family Residence, Residential
Built in 2025
0.43 Acres Lot
$530,200 Zestimate®
$196/sqft
$2,301 Estimated rent
Home value
$530,200
$504,000 - $557,000
$2,301/mo
Zestimate® history
Loading...
Owner options
Explore your selling options
What's special
Experience exceptional craftsmanship in the heart of Lillington, North Carolina, with this stunning Clayton floor plan. Showcasing our Low Country elevation over an expansive 2,699 square feet, this 4-bedroom, 3-bath home exemplifies sophisticated living. Upon entering the first floor, you'll find a thoughtfully designed living area that includes an elegant owner's suite, a welcoming guest suite, and a stylish home office. Tailored for contemporary lifestyles, features like the 'Messy Kitchen,' 'Smart Door Delivery Center,' and 'Pocket Office' create a seamless balance of functionality and aesthetics. The second floor reveals an extension of luxury with two spacious guest bedrooms and a pristine full bath. Additionally, this level offers two dedicated walk-in storage spaces. Set on a generous .57-acre lot, outdoor lovers will appreciate the covered rear patio, perfect for relaxation.
Zillow last checked: 8 hours ago
Listing updated: October 28, 2025 at 12:04pm
Listed by:
Ann Milton 910-237-1675,
Ann Milton Realty,
Ragan Armstrong 910-984-6563,
Ann Milton Realty
Bought with:
Trish Dare, 285265
Keller Williams Legacy
Source: Doorify MLS,MLS#: 10130149
Facts & features
Interior
Bedrooms & bathrooms
- Bedrooms: 4
- Bathrooms: 3
- Full bathrooms: 2
- 1/2 bathrooms: 1
Heating
- Electric, Heat Pump, Natural Gas, Zoned
Cooling
- Dual, Electric
Appliances
- Included: Dishwasher, Electric Range, Electric Water Heater, Microwave, Plumbed For Ice Maker, Stainless Steel Appliance(s)
- Laundry: Electric Dryer Hookup, Laundry Room, Upper Level, Washer Hookup
Features
- Bathtub/Shower Combination, Ceiling Fan(s), Double Vanity, Eat-in Kitchen, Granite Counters, High Ceilings, Kitchen Island, Kitchen/Dining Room Combination, Living/Dining Room Combination, Open Floorplan, Pantry, Quartz Counters, Smart Home, Smart Thermostat, Smooth Ceilings, Walk-In Closet(s), Walk-In Shower, Water Closet
- Flooring: Carpet, Ceramic Tile, Vinyl
- Windows: Double Pane Windows
- Number of fireplaces: 1
- Fireplace features: Family Room, Gas Log, Propane
Interior area
- Total structure area: 2,699
- Total interior livable area: 2,699 sqft
- Finished area above ground: 2,699
- Finished area below ground: 0
Property
Parking
- Total spaces: 4
- Parking features: Attached, Concrete, Driveway, Electric Vehicle Charging Station(s), Garage, Garage Door Opener, Garage Faces Side
- Attached garage spaces: 2
- Uncovered spaces: 2
Accessibility
- Accessibility features: Level Flooring
Features
- Levels: Two
- Stories: 2
- Patio & porch: Covered, Front Porch, Patio
- Exterior features: Rain Gutters
- Pool features: Association, Community, In Ground, Outdoor Pool
- Has view: Yes
- View description: Rural
Lot
- Size: 0.43 Acres
- Features: Back Yard, Cleared, Front Yard, Landscaped, Level
Details
- Parcel number: 0652477155.000
- Zoning: RA-20M
- Special conditions: Standard
Construction
Type & style
- Home type: SingleFamily
- Architectural style: Craftsman
- Property subtype: Single Family Residence, Residential
Materials
- Radiant Barrier, Shingle Siding, Stone, Vinyl Siding
- Foundation: Slab
- Roof: Shingle
Condition
- New construction: Yes
- Year built: 2025
- Major remodel year: 2025
Details
- Builder name: New Home Inc, LLC
Utilities & green energy
- Sewer: Public Sewer
- Water: Public
- Utilities for property: Cable Available, Electricity Available
Green energy
- Energy efficient items: Lighting, Thermostat
- Indoor air quality: Ventilation
Community & neighborhood
Community
- Community features: Clubhouse, Playground, Pool
Location
- Region: Fuquay Varina
- Subdivision: Providence Creek
HOA & financial
HOA
- Has HOA: Yes
- HOA fee: $228 quarterly
- Amenities included: Clubhouse, Playground, Pool
- Services included: Maintenance Grounds
Other financial information
- Additional fee information: Second HOA Fee $1000 One Time
Other
Other facts
- Road surface type: Paved
Price history
| Date | Event | Price |
|---|---|---|
| 10/24/2025 | Sold | $529,868$196/sqft |
Source: | ||
Public tax history
Tax history is unavailable.
Neighborhood: 27526
Nearby schools
GreatSchools rating
- 4/10Lafayette ElementaryGrades: K-5Distance: 1.6 mi
- 2/10Harnett Central MiddleGrades: 6-8Distance: 1.8 mi
- 3/10Harnett Central HighGrades: 9-12Distance: 2.2 mi
Schools provided by the listing agent
- Elementary: Harnett - Northwest Harnett
- Middle: Harnett - Harnett Central
- High: Harnett - Harnett Central
Source: Doorify MLS. This data may not be complete. We recommend contacting the local school district to confirm school assignments for this home.
Get a cash offer in 3 minutes
Find out how much your home could sell for in as little as 3 minutes with a no-obligation cash offer.
Estimated market value
$530,200

