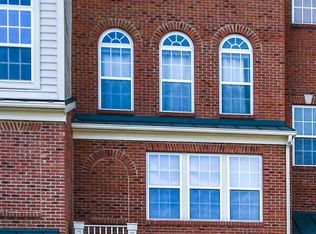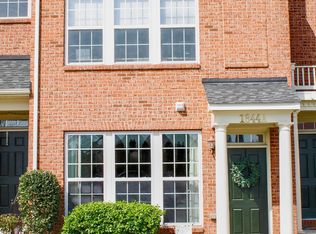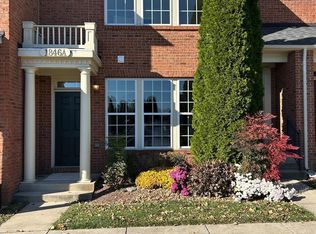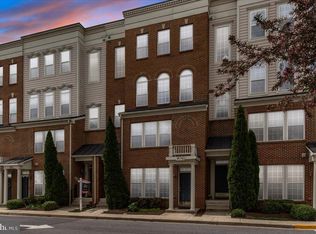Fabulous upper 2nd level condo/th with plenty of lights and vaulted ceilings. Immaculate throughout with granite and ceramic. Balcony off MBR, garage & driveway parking included. Sought after building overlooking pool, tennis, & open space. Adjacent to club house and Monocacy Nature Trail. Convenient to shops at Wegmans, schools, interstate, and shopping. LB application and instructions online.
This property is off market, which means it's not currently listed for sale or rent on Zillow. This may be different from what's available on other websites or public sources.




