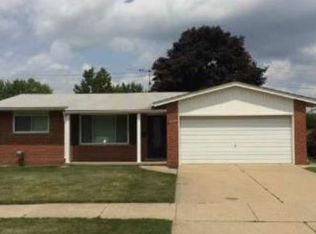Stunning/well cared for Cape Cod Colonial in the heart of Fraser. Pride of ownership with large corner lot, secluded backyard, large open living room w/big picture window, hardwood floors, white painted moldings throughout, oak kitchen w/stainless steel Fridge, Stove & Microwave, ceramic floor, open to huge step down family room w/crown molding, inviting bay window, direct access to 2 car attached garage, door wall leads to custom raised deck, large Pergola, fenced yard w/shed, ideal for relaxing and enjoying the sunsets, 2 bdrms on the main floor (1 as an exercise room/office), 2 really nice bedrooms upstairs, high base moldings, 2nd full bath, basement is partially finished, vinyl windows, marble sills, 3 dimensional roof, alum trim, side entry garage, tastefully landscaped, truly a joy to show, possible 1st floor laundry in large pantry room, hurry....
This property is off market, which means it's not currently listed for sale or rent on Zillow. This may be different from what's available on other websites or public sources.
