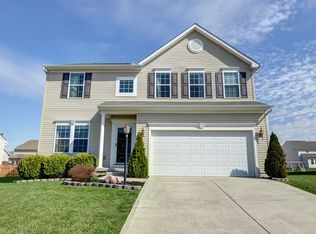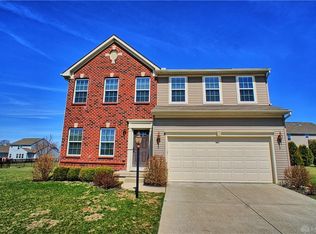Sold for $325,000
$325,000
1864 Spring Ridge Ct, Xenia, OH 45385
3beds
2,440sqft
Single Family Residence
Built in 2009
10,193.04 Square Feet Lot
$338,700 Zestimate®
$133/sqft
$2,403 Estimated rent
Home value
$338,700
$298,000 - $386,000
$2,403/mo
Zestimate® history
Loading...
Owner options
Explore your selling options
What's special
Don’t miss this awesome home in Spring Ridge. Located in Beavercreek Twp. and the desirable Beavercreek School District. With over 2400 square feet, this modern layout has an open floor plan that features nine foot ceilings on the first floor. The foyer is flanked by a convenient powder room and mud room with access to the garage. The generously sized great room opens to the dining area and kitchen making a great space for entertaining. The kitchen features beautiful dark cabinetry, SS appliances and an oversized pantry. The morning room, with its cathedral ceiling, offers flexible space to use as home office, breakfast room, home school room or play room-you decide! Sliding doors access the deck that leads to a stunning poured concrete patio and fully fenced backyard to enjoy BBQ’s, fires and sunsets-it really sets the yard apart from the neighbors! The second floor offers three bedrooms and two bathrooms. The owner's suite features a huge walk-in closet and a private bath. The laundry room is located on the second floor. Fully finished basement with an adjoining unfinished side for additional storage. This beauty is close to WPAFB with plenty of shopping and eating options (The Greene and Fairfield Commons Mall). Quick access to I-675 makes it a breeze to get wherever you want to go. This house has everything that you need-why look anywhere else? Schedule a showing today!!!
Zillow last checked: 8 hours ago
Listing updated: September 04, 2024 at 10:20am
Listed by:
Robert Martin 937-470-3717,
Bella Realty Group,
Denise Martin 937-470-3717,
Bella Realty Group
Bought with:
Tony Johnson, 0000242325
Coldwell Banker Heritage
Source: DABR MLS,MLS#: 915540 Originating MLS: Dayton Area Board of REALTORS
Originating MLS: Dayton Area Board of REALTORS
Facts & features
Interior
Bedrooms & bathrooms
- Bedrooms: 3
- Bathrooms: 3
- Full bathrooms: 2
- 1/2 bathrooms: 1
- Main level bathrooms: 1
Primary bedroom
- Level: Second
- Dimensions: 19 x 12
Bedroom
- Level: Second
- Dimensions: 13 x 11
Bedroom
- Level: Second
- Dimensions: 12 x 10
Breakfast room nook
- Level: Main
- Dimensions: 12 x 10
Dining room
- Level: Main
- Dimensions: 13 x 9
Entry foyer
- Level: Main
- Dimensions: 10 x 5
Great room
- Level: Main
- Dimensions: 17 x 13
Kitchen
- Level: Main
- Dimensions: 13 x 8
Recreation
- Level: Basement
- Dimensions: 20 x 15
Utility room
- Level: Second
- Dimensions: 4 x 8
Heating
- Forced Air, Natural Gas
Cooling
- Central Air
Appliances
- Included: Dishwasher, Microwave, Range, Gas Water Heater
Features
- High Speed Internet
- Basement: Full,Finished
- Fireplace features: Decorative
Interior area
- Total structure area: 2,440
- Total interior livable area: 2,440 sqft
Property
Parking
- Total spaces: 2
- Parking features: Attached, Garage, Two Car Garage
- Attached garage spaces: 2
Features
- Levels: Two
- Stories: 2
Lot
- Size: 10,193 sqft
Details
- Parcel number: B03000200390012700
- Zoning: Residential
- Zoning description: Residential
Construction
Type & style
- Home type: SingleFamily
- Property subtype: Single Family Residence
Materials
- Brick, Frame, Vinyl Siding
Condition
- Year built: 2009
Utilities & green energy
- Water: Public
- Utilities for property: Natural Gas Available, Sewer Available, Water Available
Community & neighborhood
Location
- Region: Xenia
- Subdivision: Spring Rdg
HOA & financial
HOA
- Has HOA: Yes
- HOA fee: $325 annually
- Association name: Apple Management
- Association phone: 937-291-1740
Other
Other facts
- Listing terms: Conventional,FHA,VA Loan
Price history
| Date | Event | Price |
|---|---|---|
| 8/30/2024 | Sold | $325,000-1.5%$133/sqft |
Source: | ||
| 7/25/2024 | Pending sale | $329,900$135/sqft |
Source: DABR MLS #915540 Report a problem | ||
| 7/19/2024 | Price change | $329,900-5.5%$135/sqft |
Source: DABR MLS #915540 Report a problem | ||
| 7/16/2024 | Listed for sale | $349,000+58.7%$143/sqft |
Source: DABR MLS #915540 Report a problem | ||
| 11/29/2016 | Sold | $219,900+80.4%$90/sqft |
Source: Public Record Report a problem | ||
Public tax history
| Year | Property taxes | Tax assessment |
|---|---|---|
| 2024 | $6,025 -0.7% | $101,710 |
| 2023 | $6,068 +5.2% | $101,710 +19.6% |
| 2022 | $5,769 -1.1% | $85,030 |
Find assessor info on the county website
Neighborhood: 45385
Nearby schools
GreatSchools rating
- 9/10Trebein ElementaryGrades: K-5Distance: 3.8 mi
- 8/10Jacob Coy Middle SchoolGrades: 6-8Distance: 3.8 mi
- 7/10Beavercreek High SchoolGrades: 9-12Distance: 3.8 mi
Schools provided by the listing agent
- District: Beavercreek
Source: DABR MLS. This data may not be complete. We recommend contacting the local school district to confirm school assignments for this home.
Get a cash offer in 3 minutes
Find out how much your home could sell for in as little as 3 minutes with a no-obligation cash offer.
Estimated market value$338,700
Get a cash offer in 3 minutes
Find out how much your home could sell for in as little as 3 minutes with a no-obligation cash offer.
Estimated market value
$338,700

