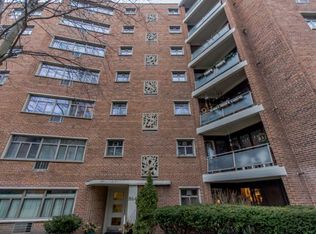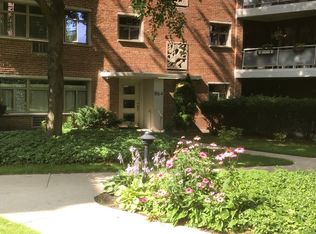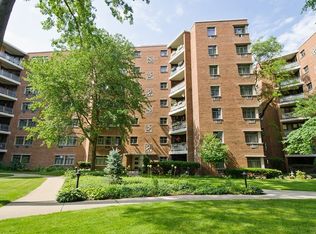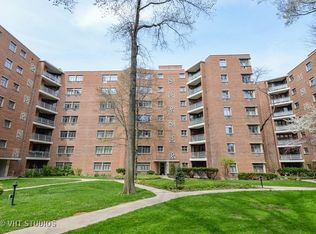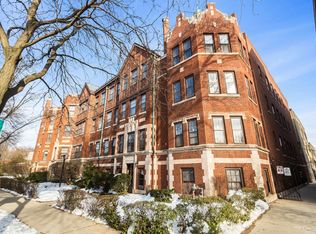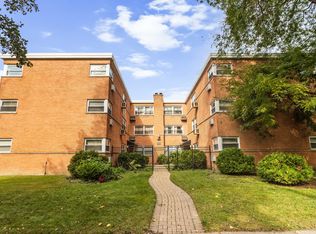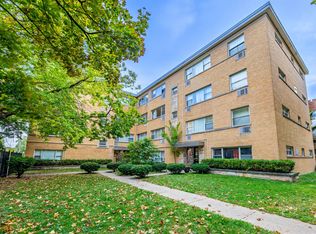Sherman Gardens is one of Evanston's hidden gems. Where can you find a 2 bedroom at this price? It is nestled downtown and blocks to the beach front and Northwestern University. It is a walkers paradise with the beach just blocks from you door, Northwestern University and all of the shops and restaurants that make up Evanston's eclectic city life. This is a co op which creates a sense of community because renters are not allowed and it has an award winning courtyard filled with little gardens that are carefully maintained by the owners. The building is well maintained with a robust reserve fund. The HOA includes heat, air conditioning, water, electric, a building engineer on-site who lives in the complex and TAXES. There is coin laundry in the basement (in unit laundry not permitted) Gated parking is small additional cost. Your cats are welcome too!!! Please note that the information on Zillow's Zestimate is not correct.
Active
$185,000
1864 Sherman Ave APT 5NW, Evanston, IL 60201
2beds
900sqft
Est.:
Condominium, Single Family Residence
Built in 1947
-- sqft lot
$-- Zestimate®
$206/sqft
$1,059/mo HOA
What's special
Award winning courtyard
- 46 days |
- 650 |
- 23 |
Zillow last checked: 8 hours ago
Listing updated: November 02, 2025 at 10:07pm
Listing courtesy of:
Michelle Orner 312-944-8900,
Berkshire Hathaway HomeServices Chicago
Source: MRED as distributed by MLS GRID,MLS#: 12505783
Tour with a local agent
Facts & features
Interior
Bedrooms & bathrooms
- Bedrooms: 2
- Bathrooms: 1
- Full bathrooms: 1
Rooms
- Room types: No additional rooms
Primary bedroom
- Features: Flooring (Other)
- Level: Main
- Area: 143 Square Feet
- Dimensions: 13X11
Bedroom 2
- Features: Flooring (Other)
- Level: Main
- Area: 120 Square Feet
- Dimensions: 10X12
Dining room
- Features: Flooring (Other)
- Level: Main
- Dimensions: COMBO
Kitchen
- Features: Kitchen (Galley), Flooring (Vinyl)
- Level: Main
- Area: 60 Square Feet
- Dimensions: 5X12
Living room
- Features: Flooring (Other)
- Level: Main
- Area: 324 Square Feet
- Dimensions: 27X12
Heating
- Natural Gas
Cooling
- Wall Unit(s)
Appliances
- Included: Range, Refrigerator
Features
- Basement: None
Interior area
- Total interior livable area: 900 sqft
Property
Parking
- Total spaces: 1
- Parking features: Off Street, Off Site
Accessibility
- Accessibility features: No Disability Access
Lot
- Size: 0.46 Acres
- Dimensions: 100X200
- Features: Common Grounds
Details
- Parcel number: 11181140080000
- Special conditions: None
Construction
Type & style
- Home type: Cooperative
- Property subtype: Condominium, Single Family Residence
Materials
- Brick
Condition
- New construction: No
- Year built: 1947
- Major remodel year: 2015
Utilities & green energy
- Sewer: Public Sewer
- Water: Public
Community & HOA
Community
- Subdivision: Sherman Gardens
HOA
- Has HOA: Yes
- Amenities included: Coin Laundry, Elevator(s), Storage, Security Door Lock(s), Laundry
- Services included: Heat, Air Conditioning, Water, Electricity, Taxes, Insurance, Security, Exterior Maintenance, Lawn Care, Scavenger, Snow Removal
- HOA fee: $1,059 monthly
Location
- Region: Evanston
Financial & listing details
- Price per square foot: $206/sqft
- Date on market: 10/28/2025
- Ownership: Co-op
Estimated market value
Not available
Estimated sales range
Not available
Not available
Price history
Price history
| Date | Event | Price |
|---|---|---|
| 10/28/2025 | Listed for sale | $185,000-5.1%$206/sqft |
Source: | ||
| 10/28/2025 | Listing removed | $195,000$217/sqft |
Source: | ||
| 9/5/2025 | Price change | $195,000-2%$217/sqft |
Source: | ||
| 4/28/2025 | Listed for sale | $199,000-7.4%$221/sqft |
Source: | ||
| 4/28/2025 | Listing removed | $215,000$239/sqft |
Source: | ||
Public tax history
Public tax history
Tax history is unavailable.BuyAbility℠ payment
Est. payment
$2,150/mo
Principal & interest
$921
HOA Fees
$1059
Other costs
$170
Climate risks
Neighborhood: Downtown
Nearby schools
GreatSchools rating
- 7/10Dewey Elementary SchoolGrades: K-5Distance: 0.6 mi
- 7/10Nichols Middle SchoolGrades: 6-8Distance: 1 mi
- 9/10Evanston Twp High SchoolGrades: 9-12Distance: 1 mi
Schools provided by the listing agent
- Elementary: Dewey Elementary School
- Middle: Haven Middle School
- High: Evanston Twp High School
- District: 65
Source: MRED as distributed by MLS GRID. This data may not be complete. We recommend contacting the local school district to confirm school assignments for this home.
- Loading
- Loading
