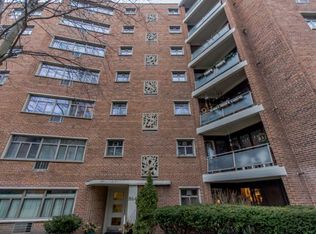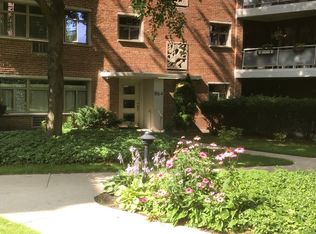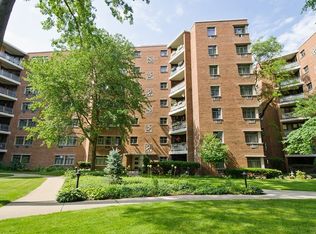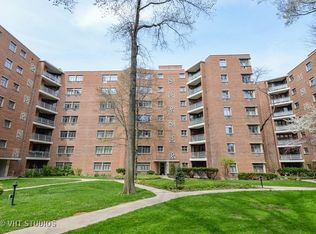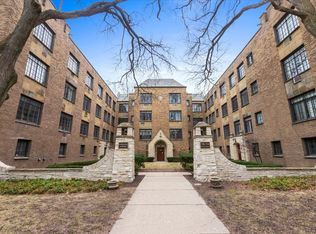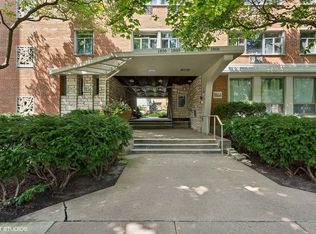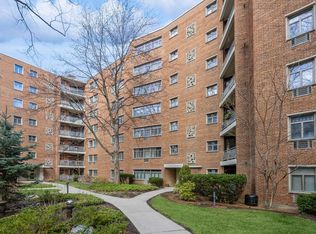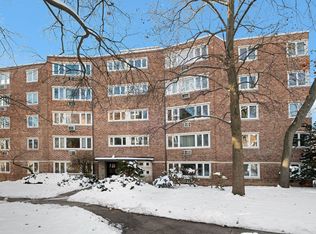Spacious two-bedroom, one-bathroom co-op now available in the heart of Evanston. This southwest-facing unit gets a lot of natural light and has a desirable layout. As you walk into the unit there is a large combined living and dining area Adjacent to this space is a functional galley kitchen with newer refrigerator and range (both 2023). On the other side of the living room you find two big bedrooms, ample closet space, and a recently updated bathroom (2024). The monthly assessment covers nearly everything - radiant heat, gas, electricity, water, trash, building maintenance (interior and exterior), common insurance, lawn care, snow removal, and real estate taxes - simplifying your budget to a single bill. Additional features include on-site laundry and one dedicated storage locker. Parking is convenient with ample street parking and leased spaces available nearby in a gated lot. Located in the sought-after Evanston school district and just moments from Metra, CTA, Northwestern University, restaurants, shops, and more. Come see it before it's gone!
Contingent
$125,000
1864 Sherman Ave APT 3SW, Evanston, IL 60201
2beds
--sqft
Est.:
Condominium, Single Family Residence
Built in 1946
-- sqft lot
$-- Zestimate®
$--/sqft
$1,058/mo HOA
What's special
Two big bedroomsSouthwest-facing unitDesirable layoutNatural lightFunctional galley kitchenRecently updated bathroomAmple street parking
- 70 days |
- 74 |
- 2 |
Zillow last checked: 8 hours ago
Listing updated: November 21, 2025 at 01:08pm
Listing courtesy of:
Brian Sheu 847-544-8207,
Coldwell Banker Realty,
Kaylee Sheu 847-460-8181,
Coldwell Banker Realty
Source: MRED as distributed by MLS GRID,MLS#: 12493025
Facts & features
Interior
Bedrooms & bathrooms
- Bedrooms: 2
- Bathrooms: 1
- Full bathrooms: 1
Rooms
- Room types: No additional rooms
Primary bedroom
- Features: Flooring (Carpet)
- Level: Main
- Area: 140 Square Feet
- Dimensions: 14X10
Bedroom 2
- Features: Flooring (Carpet)
- Level: Main
- Area: 140 Square Feet
- Dimensions: 14X10
Dining room
- Level: Main
- Dimensions: COMBO
Kitchen
- Features: Flooring (Vinyl)
- Level: Main
- Area: 91 Square Feet
- Dimensions: 13X7
Living room
- Features: Flooring (Carpet)
- Level: Main
- Area: 264 Square Feet
- Dimensions: 22X12
Heating
- Radiant
Cooling
- Wall Unit(s)
Appliances
- Included: Range, Refrigerator
- Laundry: Common Area, Multiple Locations
Features
- Basement: None
Interior area
- Total structure area: 0
Property
Accessibility
- Accessibility features: No Disability Access
Lot
- Features: Common Grounds
Details
- Parcel number: 11181140070000
- Special conditions: None
Construction
Type & style
- Home type: Cooperative
- Property subtype: Condominium, Single Family Residence
Materials
- Brick
Condition
- New construction: No
- Year built: 1946
Utilities & green energy
- Sewer: Public Sewer
- Water: Public
Community & HOA
Community
- Subdivision: Sherman Gardens
HOA
- Has HOA: Yes
- Services included: Heat, Air Conditioning, Water, Electricity, Gas, Taxes, Insurance, Exterior Maintenance, Lawn Care, Scavenger, Snow Removal
- HOA fee: $1,058 monthly
Location
- Region: Evanston
Financial & listing details
- Date on market: 10/10/2025
- Ownership: Co-op
Estimated market value
Not available
Estimated sales range
Not available
Not available
Price history
Price history
| Date | Event | Price |
|---|---|---|
| 11/21/2025 | Contingent | $125,000 |
Source: | ||
| 10/10/2025 | Listed for sale | $125,000-7.4% |
Source: | ||
| 10/10/2025 | Listing removed | $135,000 |
Source: | ||
| 7/25/2025 | Listed for sale | $135,000+8% |
Source: | ||
| 7/7/2025 | Contingent | $125,000 |
Source: | ||
Public tax history
Public tax history
Tax history is unavailable.BuyAbility℠ payment
Est. payment
$1,799/mo
Principal & interest
$626
HOA Fees
$1058
Other costs
$115
Climate risks
Neighborhood: Downtown
Nearby schools
GreatSchools rating
- 7/10Dewey Elementary SchoolGrades: K-5Distance: 0.6 mi
- 7/10Nichols Middle SchoolGrades: 6-8Distance: 1 mi
- 9/10Evanston Twp High SchoolGrades: 9-12Distance: 1 mi
Schools provided by the listing agent
- Elementary: Dewey Elementary School
- Middle: Nichols Middle School
- High: Evanston Twp High School
- District: 65
Source: MRED as distributed by MLS GRID. This data may not be complete. We recommend contacting the local school district to confirm school assignments for this home.
- Loading
