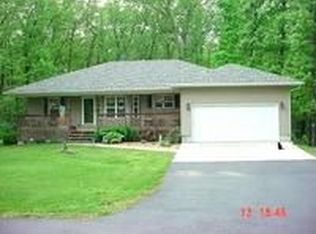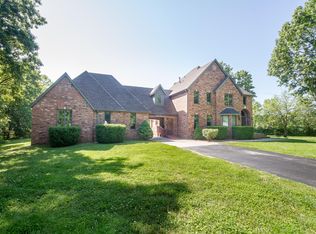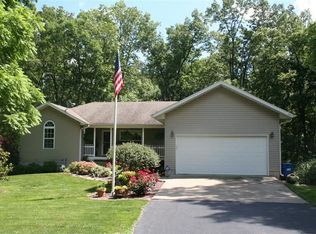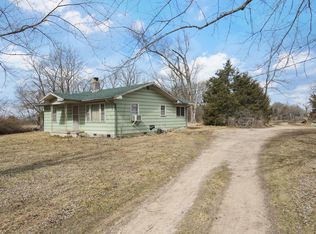Private setting with a 3 car detached shop in Ozark! The shop is insulated & has central heat, 220 & the lift stays along with the work bench & overhead storage.The asphalt drive way has parking for an RV or boat/trailer. The main level has Hardwood floors, tile & an open floor plan with 3 bedrooms & 2 full baths. The master bedroom has access to the back deck where you can watch the wild life. The kitchen also has access to the deck. Look for the pull out drawers and built in spice rack. This home is ready for your updates and the paint is neutral providing a blank canvas to make it your own!
This property is off market, which means it's not currently listed for sale or rent on Zillow. This may be different from what's available on other websites or public sources.



