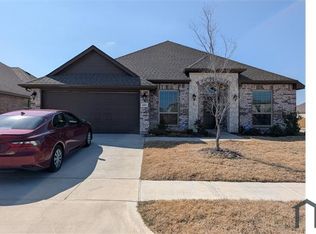For more properties like this visit Affordable Housing.
House for rent
$3,000/mo
1864 Lockhart Dr, Forney, TX 75126
4beds
1,827sqft
Price may not include required fees and charges.
Single family residence
Available now
-- Pets
-- A/C
In unit laundry
-- Parking
-- Heating
What's special
- 24 days
- on Zillow |
- -- |
- -- |
Travel times
Start saving for your dream home
Consider a first time home buyer savings account designed to grow your down payment with up to a 6% match & 4.15% APY.
Facts & features
Interior
Bedrooms & bathrooms
- Bedrooms: 4
- Bathrooms: 2
- Full bathrooms: 2
Appliances
- Included: Disposal, Dryer, Microwave, Refrigerator, Washer
- Laundry: In Unit
Interior area
- Total interior livable area: 1,827 sqft
Property
Parking
- Details: Contact manager
Features
- Exterior features: Lawn
Details
- Parcel number: 00121600390007000202
Construction
Type & style
- Home type: SingleFamily
- Property subtype: Single Family Residence
Condition
- Year built: 2025
Community & HOA
Location
- Region: Forney
Financial & listing details
- Lease term: Contact For Details
Price history
| Date | Event | Price |
|---|---|---|
| 4/30/2025 | Sold | -- |
Source: NTREIS #20851337 | ||
| 4/25/2025 | Listed for rent | $3,000$2/sqft |
Source: Zillow Rentals | ||
| 3/26/2025 | Pending sale | $294,990$161/sqft |
Source: NTREIS #20851337 | ||
| 3/11/2025 | Price change | $294,990-11.9%$161/sqft |
Source: NTREIS #20851337 | ||
| 2/22/2025 | Listed for sale | $334,990$183/sqft |
Source: NTREIS #20851337 | ||
![[object Object]](https://photos.zillowstatic.com/fp/fc46a34a0bdf76808d7f86f457d8d3b6-p_i.jpg)
