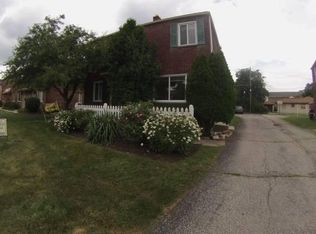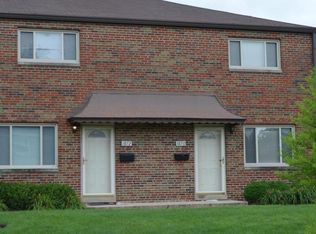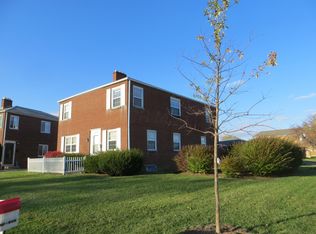Three bedroom Upper Arlington townhouse with full basement in great location near bus line, Kingsdale Shopping Center, Tremont School and Upper Arlington High School. Hardwood floors on first floor, large kitchen lots of cabinet space and all appliances. Freshly-painted white walls, new carpet on second floor. Full basement with washer/dryer hook-up. Spacious backyard. Detached one-car garage.
This property is off market, which means it's not currently listed for sale or rent on Zillow. This may be different from what's available on other websites or public sources.


