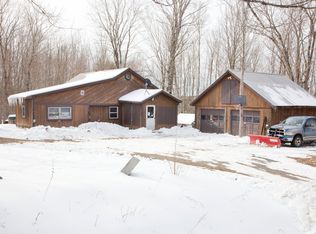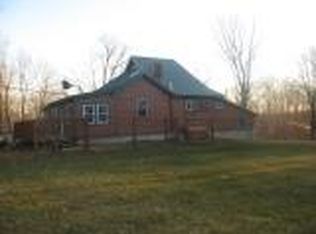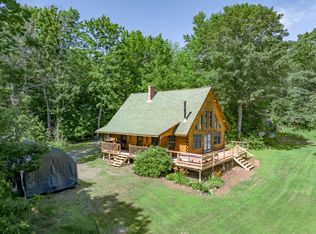Closed
$47,500
1864 Greenfield Road, Greenfield Twp, ME 04418
3beds
924sqft
Mobile Home
Built in 1985
1.05 Acres Lot
$59,900 Zestimate®
$51/sqft
$1,012 Estimated rent
Home value
$59,900
$44,000 - $79,000
$1,012/mo
Zestimate® history
Loading...
Owner options
Explore your selling options
What's special
Welcome to your cozy retreat nestled in the serene embrace of nature! This charming 1985 mobile home, situated on a generous one-acre wooded lot, offers a tranquil escape from the hustle and bustle of city life. With a spacious 24' x 24' garage, deck, and backyard, this property promises ample space for both relaxation and outdoor activities. Equipped with a reliable well water system and a 3-bedroom septic system, convenience meets functionality in this rustic haven. You'll appreciate the peace of mind provided by the newer furnace and wood stove hook up in the living room, ensuring warmth during chilly winter nights. Plus, all appliances are included, making moving in a breeze. Calling all DIY enthusiasts! This property presents an exciting opportunity for a handyman to leave their mark. While the roof is due for a makeover with durable metal, the interior floors await a touch of TLC with new laminate flooring. With a bit of elbow grease and creativity, you can transform this diamond in the rough into your dream retreat. Outdoor enthusiasts will find paradise here, as the surrounding woods offer endless opportunities for ATV and snowmobile adventures. Imagine exploring the scenic trails and embracing the beauty of each season from your own backyard. Don't miss out on the chance to make this your ultimate getaway. Whether you're seeking a peaceful retreat or an adventure-filled escape, this property has it all. Schedule your viewing today and step into the serene lifestyle you've been dreaming of!
Zillow last checked: 8 hours ago
Listing updated: January 16, 2025 at 07:09pm
Listed by:
Keller Williams Realty 207-745-7070
Bought with:
Keller Williams Realty
Source: Maine Listings,MLS#: 1583786
Facts & features
Interior
Bedrooms & bathrooms
- Bedrooms: 3
- Bathrooms: 2
- Full bathrooms: 2
Bedroom 1
- Features: Closet
- Level: First
- Area: 121.8 Square Feet
- Dimensions: 11.6 x 10.5
Bedroom 2
- Features: Full Bath, Suite
- Level: First
- Area: 73.64 Square Feet
- Dimensions: 7.6 x 9.69
Bedroom 3
- Features: Closet, Full Bath, Suite
- Level: First
- Area: 91.88 Square Feet
- Dimensions: 8.75 x 10.5
Kitchen
- Features: Cathedral Ceiling(s), Eat-in Kitchen, Pantry
- Level: First
- Area: 124.31 Square Feet
- Dimensions: 12.75 x 9.75
Living room
- Features: Cathedral Ceiling(s), Heat Stove Hookup
- Level: First
- Area: 188.7 Square Feet
- Dimensions: 12.75 x 14.8
Heating
- Forced Air
Cooling
- None
Appliances
- Included: Dryer, Gas Range, Refrigerator, Washer
Features
- 1st Floor Bedroom, Bathtub, One-Floor Living, Pantry, Shower
- Flooring: Carpet, Vinyl
- Doors: Storm Door(s)
- Windows: Double Pane Windows
- Basement: Exterior Entry,Dirt Floor,Crawl Space
- Has fireplace: No
Interior area
- Total structure area: 924
- Total interior livable area: 924 sqft
- Finished area above ground: 924
- Finished area below ground: 0
Property
Parking
- Total spaces: 2
- Parking features: Gravel, 1 - 4 Spaces, Garage Door Opener, Detached
- Garage spaces: 2
Features
- Patio & porch: Deck
- Has view: Yes
- View description: Trees/Woods
Lot
- Size: 1.05 Acres
- Features: Rural, Rolling Slope, Wooded
Details
- Zoning: Rural
- Other equipment: Internet Access Available
Construction
Type & style
- Home type: MobileManufactured
- Architectural style: Other
- Property subtype: Mobile Home
Materials
- Mobile, Vinyl Siding
- Foundation: Block
- Roof: Metal,Shingle
Condition
- Year built: 1985
Details
- Builder model: 14' x 66'
Utilities & green energy
- Electric: Circuit Breakers, Underground
- Sewer: Private Sewer, Septic Design Available
- Water: Private, Well
- Utilities for property: Utilities On
Community & neighborhood
Location
- Region: Greenbush
Other
Other facts
- Body type: Single Wide
Price history
| Date | Event | Price |
|---|---|---|
| 4/12/2024 | Sold | $47,500-12.4%$51/sqft |
Source: | ||
| 4/1/2024 | Pending sale | $54,222$59/sqft |
Source: | ||
| 3/17/2024 | Listed for sale | $54,222$59/sqft |
Source: | ||
| 3/12/2024 | Pending sale | $54,222$59/sqft |
Source: | ||
| 3/10/2024 | Listed for sale | $54,222$59/sqft |
Source: | ||
Public tax history
Tax history is unavailable.
Neighborhood: 04418
Nearby schools
GreatSchools rating
- 2/10Helen S Dunn Elementary SchoolGrades: PK-8Distance: 8.5 mi
- NAOld Town High SchoolGrades: 9-12Distance: 13 mi


