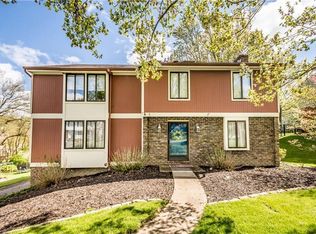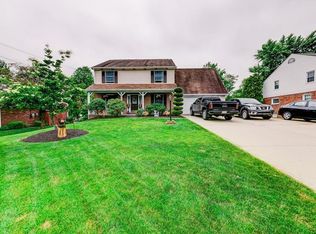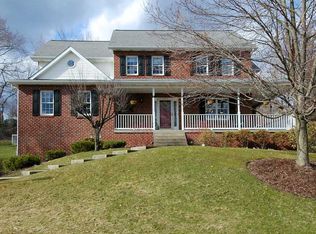Sold for $565,000
$565,000
1864 Fairhill Rd, Allison Park, PA 15101
4beds
2,156sqft
Single Family Residence
Built in 1972
0.25 Acres Lot
$564,000 Zestimate®
$262/sqft
$2,840 Estimated rent
Home value
$564,000
$530,000 - $603,000
$2,840/mo
Zestimate® history
Loading...
Owner options
Explore your selling options
What's special
Welcome to a stunning home that has been tastefully updated & is situated on a quiet street in the Greybrooke community on a beautifully landscaped lot w/a fenced yard!~The engineering hardwood flooring begins in the open entry & continues throughout the LR, DR & Kitchen~The large windows throughout the house make the house light & bright~The well-designed kitchen provides great functionality, beautiful cabinetry & backsplash with a walk-in pantry while open to the welcoming family room which boasts a brick fireplace that is flanked w/built-ins~The add'l room is a sunroom w/easy access to a patio & fenced yard~The primary suite provides a stunning marble shower & a second vanity area & plenty of space for a sitting area/office~The other 3 BRs provide great closet space & room for your favorite furniture~The LL gameroom provides wonderful space to entertain family & friends with ease with plenty of room left for storage~Serviced by North Allegheny schools, this home shows like a model!
Zillow last checked: 8 hours ago
Listing updated: June 11, 2025 at 05:13am
Listed by:
Nancy Ware 412-487-3200,
BERKSHIRE HATHAWAY THE PREFERRED REALTY
Bought with:
Jill Sutter, RS327607
COLDWELL BANKER REALTY
Source: WPMLS,MLS#: 1697600 Originating MLS: West Penn Multi-List
Originating MLS: West Penn Multi-List
Facts & features
Interior
Bedrooms & bathrooms
- Bedrooms: 4
- Bathrooms: 4
- Full bathrooms: 3
- 1/2 bathrooms: 1
Primary bedroom
- Level: Upper
- Dimensions: 18x11
Bedroom 2
- Level: Upper
- Dimensions: 16x12
Bedroom 3
- Level: Upper
- Dimensions: 12x10
Bedroom 4
- Level: Upper
- Dimensions: 12x08
Bonus room
- Level: Main
- Dimensions: 19x11
Dining room
- Level: Main
- Dimensions: 11x09
Family room
- Level: Main
- Dimensions: 18x11
Game room
- Level: Lower
- Dimensions: 22x16
Kitchen
- Level: Main
- Dimensions: 17x12
Living room
- Level: Main
- Dimensions: 14x11
Heating
- Forced Air, Gas
Cooling
- Central Air
Appliances
- Included: Some Gas Appliances, Dryer, Dishwasher, Disposal, Refrigerator, Stove, Washer
Features
- Pantry, Window Treatments
- Flooring: Ceramic Tile, Hardwood, Carpet
- Windows: Multi Pane, Window Treatments
- Basement: Finished,Interior Entry
- Number of fireplaces: 1
- Fireplace features: Masonry
Interior area
- Total structure area: 2,156
- Total interior livable area: 2,156 sqft
Property
Parking
- Total spaces: 2
- Parking features: Attached, Garage, Garage Door Opener
- Has attached garage: Yes
Features
- Levels: Two
- Stories: 2
Lot
- Size: 0.25 Acres
- Dimensions: 0.2545
Details
- Parcel number: 0614B00194000000
Construction
Type & style
- Home type: SingleFamily
- Architectural style: Colonial,Two Story
- Property subtype: Single Family Residence
Materials
- Brick, Vinyl Siding
- Roof: Other
Condition
- Resale
- Year built: 1972
Utilities & green energy
- Sewer: Public Sewer
- Water: Public
Community & neighborhood
Location
- Region: Allison Park
- Subdivision: Greybrooke
Price history
| Date | Event | Price |
|---|---|---|
| 6/11/2025 | Pending sale | $525,000-7.1%$244/sqft |
Source: | ||
| 6/10/2025 | Sold | $565,000+7.6%$262/sqft |
Source: | ||
| 4/29/2025 | Contingent | $525,000$244/sqft |
Source: | ||
| 4/24/2025 | Listed for sale | $525,000+112.2%$244/sqft |
Source: | ||
| 11/9/2011 | Sold | $247,400+1.4%$115/sqft |
Source: Public Record Report a problem | ||
Public tax history
| Year | Property taxes | Tax assessment |
|---|---|---|
| 2025 | $6,260 +6.1% | $229,500 |
| 2024 | $5,900 +443.5% | $229,500 |
| 2023 | $1,086 | $229,500 |
Find assessor info on the county website
Neighborhood: 15101
Nearby schools
GreatSchools rating
- 7/10Peebles El SchoolGrades: K-5Distance: 1 mi
- 4/10Carson Middle SchoolGrades: 6-8Distance: 2 mi
- 9/10North Allegheny Senior High SchoolGrades: 9-12Distance: 4.3 mi
Schools provided by the listing agent
- District: North Allegheny
Source: WPMLS. This data may not be complete. We recommend contacting the local school district to confirm school assignments for this home.
Get pre-qualified for a loan
At Zillow Home Loans, we can pre-qualify you in as little as 5 minutes with no impact to your credit score.An equal housing lender. NMLS #10287.


