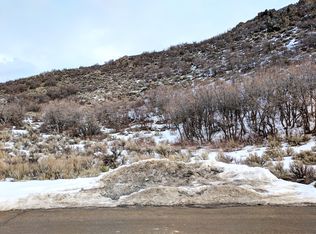Sold
Price Unknown
1864 E Canyon Gate Rd, Park City, UT 84098
4beds
5,013sqft
Residential
Built in 2021
1.02 Acres Lot
$5,225,500 Zestimate®
$--/sqft
$4,061 Estimated rent
Home value
$5,225,500
$4.76M - $5.80M
$4,061/mo
Zestimate® history
Loading...
Owner options
Explore your selling options
What's special
Considerable efforts were made to make this home both cozy and unique. This home sits within the serene North Gate Canyon neighborhood. It is positioned offering panoramic mountain/ski run views. Offered fully furnished indoors and out/turnkey. The palette of the home is purposefully soft, neutral, and soothing, and every window has a view. The goal was not to steal away from the views and the interior design, the intent was to let the rock formations and mountains be the canvas for the home's interiors that simply blend into the outdoor landscape. This open living concept is an entertainer's delight, with expansive windows and high ceilings throughout the home maximizing the beautiful views and the indoor-outdoor living. Enjoy true main level living. From the oversized 3 car garage you enter through a large laundry room with lockers and a mud room. There is a generous gourmet kitchen off the great room and a large primary bedroom on the main level as well as an office close by. There is an additional guest suite on the main level and walk out to a covered patio with a fireplace, TV, 6 outdoor ceiling heaters and a firepit. Sunsets will never be the same. There are two more suites upstairs for guests.
Zillow last checked: 8 hours ago
Listing updated: September 05, 2024 at 08:06pm
Listed by:
Damon Leake 435-640-8947,
Summit Sotheby's International Realty (625 Main),
Peter A Linsey 435-901-8808,
Summit Sotheby's International Realty (625 Main)
Bought with:
Ruth Drapkin, 5490735-AB00
KW Park City Keller Williams Real Estate
Source: PCBR,MLS#: 12204678
Facts & features
Interior
Bedrooms & bathrooms
- Bedrooms: 4
- Bathrooms: 5
- Full bathrooms: 4
- 1/2 bathrooms: 1
Heating
- Ceiling, Furnace
Cooling
- Air Conditioning, Central Air
Appliances
- Included: Dishwasher, Disposal, Freezer, Gas Range, Microwave, Oven, Refrigerator, Tankless Water Heater, Water Softener Owned
Features
- High Ceilings, Double Vanity, Kitchen Island, Main Level Master Bedroom, Sauna, Walk-In Closet(s)
- Flooring: Wood
- Basement: Crawl Space
- Number of fireplaces: 1
- Fireplace features: Gas
Interior area
- Total structure area: 5,013
- Total interior livable area: 5,013 sqft
Property
Parking
- Total spaces: 3
- Parking features: Garage Door Opener
- Garage spaces: 3
Features
- Exterior features: Gas Grill
- Pool features: Association
- Has spa: Yes
- Spa features: Private, Association
- Has view: Yes
- View description: Mountain(s), Trees/Woods
Lot
- Size: 1.02 Acres
- Features: Level, Native Plants, South Facing
Details
- Parcel number: Ngc53
Construction
Type & style
- Home type: SingleFamily
- Architectural style: Contemporary
- Property subtype: Residential
Materials
- Brick Veneer, Wood Siding, Other
- Foundation: Slab, Concrete Perimeter
- Roof: Metal
Condition
- New construction: No
- Year built: 2021
Utilities & green energy
- Sewer: Public Sewer
- Water: Public
- Utilities for property: Cable Available, Electricity Connected, High Speed Internet Available, Natural Gas Connected, Phone Available
Community & neighborhood
Security
- Security features: Fire Pressure System
Location
- Region: Park City
- Subdivision: Northgate Canyon
HOA & financial
HOA
- Has HOA: Yes
- HOA fee: $900 quarterly
- Amenities included: Tennis Court(s), Clubhouse, Fitness Center, Pool, Sauna, Shuttle Service, Steam Room, Spa/Hot Tub
- Services included: Amenities, Com Area Taxes, Insurance, Maintenance Structure, Maintenance Grounds, Security, Snow Removal
- Association phone: 435-333-4063
Other
Other facts
- Listing terms: Cash,Conventional
- Road surface type: Paved
Price history
Price history is unavailable.
Public tax history
Tax history is unavailable.
Find assessor info on the county website
Neighborhood: East Basin
Nearby schools
GreatSchools rating
- 7/10North Summit SchoolGrades: K-4Distance: 11.1 mi
- 8/10North Summit Middle SchoolGrades: 5-8Distance: 11.2 mi
- 6/10North Summit High SchoolGrades: 9-12Distance: 11.3 mi
Get a cash offer in 3 minutes
Find out how much your home could sell for in as little as 3 minutes with a no-obligation cash offer.
Estimated market value
$5,225,500
