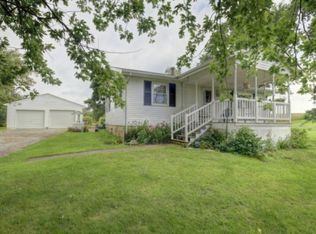Closed
$260,000
1864 E 600n Rd, Sidney, IL 61877
4beds
1,300sqft
Single Family Residence
Built in 1980
3.93 Acres Lot
$288,000 Zestimate®
$200/sqft
$1,761 Estimated rent
Home value
$288,000
$274,000 - $305,000
$1,761/mo
Zestimate® history
Loading...
Owner options
Explore your selling options
What's special
Ready for your charming country home?! Look no further than this must see 4 bedroom home on almost 4 acres. This home boasts beautiful oak trim throughout, multiple living spaces, a finished basement, and a beautiful screened in back porch. A large composite front porch deck shows amazing country views. The exterior is set up for horses or other livestock, including a six stall 30x32 horse barn with two hay lofts, power, and water. The exterior also includes a two car garage, a 10x12 feed coop.feed room, and an additional work shed with loft for extra storage space. Enjoy apples from the three apple trees on the property or relax by the fire pit and watch the sunset. This property has everything you've been waiting for and more!
Zillow last checked: 8 hours ago
Listing updated: March 27, 2024 at 08:02am
Listing courtesy of:
Nate Evans 217-493-9297,
eXp Realty-Mahomet,
Kennedy Glazik 815-644-2626,
eXp Realty-Mahomet
Bought with:
Carol Meinhart, ABR,GRI,SFR
The Real Estate Group,Inc
Source: MRED as distributed by MLS GRID,MLS#: 11843324
Facts & features
Interior
Bedrooms & bathrooms
- Bedrooms: 4
- Bathrooms: 2
- Full bathrooms: 1
- 1/2 bathrooms: 1
Primary bedroom
- Features: Flooring (Carpet)
- Level: Main
- Area: 120 Square Feet
- Dimensions: 12X10
Bedroom 2
- Features: Flooring (Carpet)
- Level: Main
- Area: 121 Square Feet
- Dimensions: 11X11
Bedroom 3
- Features: Flooring (Carpet)
- Level: Basement
- Area: 100 Square Feet
- Dimensions: 10X10
Bedroom 4
- Features: Flooring (Carpet)
- Level: Basement
- Area: 90 Square Feet
- Dimensions: 10X9
Family room
- Features: Flooring (Carpet)
- Level: Main
- Area: 400 Square Feet
- Dimensions: 20X20
Kitchen
- Features: Flooring (Vinyl)
- Level: Main
- Area: 160 Square Feet
- Dimensions: 16X10
Laundry
- Level: Basement
- Area: 176 Square Feet
- Dimensions: 16X11
Living room
- Features: Flooring (Carpet)
- Level: Main
- Area: 294 Square Feet
- Dimensions: 21X14
Screened porch
- Level: Main
- Area: 168 Square Feet
- Dimensions: 12X14
Heating
- Electric, Propane, Forced Air
Cooling
- Central Air
Features
- 1st Floor Bedroom
- Basement: Partially Finished,Full
Interior area
- Total structure area: 2,275
- Total interior livable area: 1,300 sqft
- Finished area below ground: 975
Property
Parking
- Total spaces: 2
- Parking features: On Site, Garage Owned, Detached, Garage
- Garage spaces: 2
Accessibility
- Accessibility features: No Disability Access
Features
- Stories: 1
- Patio & porch: Porch, Screened
Lot
- Size: 3.93 Acres
- Dimensions: 564.57X303.95X564.13X303.95
Details
- Additional structures: Barn(s), Other, Shed(s)
- Parcel number: 242831400010
- Special conditions: None
- Other equipment: Sump Pump, Water-Softener Owned
Construction
Type & style
- Home type: SingleFamily
- Architectural style: Farmhouse
- Property subtype: Single Family Residence
Materials
- Vinyl Siding
Condition
- New construction: No
- Year built: 1980
Utilities & green energy
- Electric: 200+ Amp Service
- Sewer: Septic Tank
- Water: Well
Community & neighborhood
Location
- Region: Sidney
Other
Other facts
- Listing terms: Conventional
- Ownership: Fee Simple
Price history
| Date | Event | Price |
|---|---|---|
| 3/25/2024 | Sold | $260,000-1.9%$200/sqft |
Source: | ||
| 2/5/2024 | Contingent | $265,000$204/sqft |
Source: | ||
| 11/27/2023 | Price change | $265,000-3.6%$204/sqft |
Source: | ||
| 9/11/2023 | Price change | $275,000-3.5%$212/sqft |
Source: | ||
| 8/30/2023 | Price change | $285,000-3.4%$219/sqft |
Source: | ||
Public tax history
Tax history is unavailable.
Neighborhood: 61877
Nearby schools
GreatSchools rating
- 5/10Unity EastGrades: PK-5Distance: 4.6 mi
- 8/10Unity Jr High SchoolGrades: 6-8Distance: 7.5 mi
- 4/10Unity High SchoolGrades: 9-12Distance: 7.5 mi
Schools provided by the listing agent
- Elementary: Unity East Elementary School
- Middle: Unity Junior High School
- High: Unity High School
- District: 7
Source: MRED as distributed by MLS GRID. This data may not be complete. We recommend contacting the local school district to confirm school assignments for this home.

Get pre-qualified for a loan
At Zillow Home Loans, we can pre-qualify you in as little as 5 minutes with no impact to your credit score.An equal housing lender. NMLS #10287.
