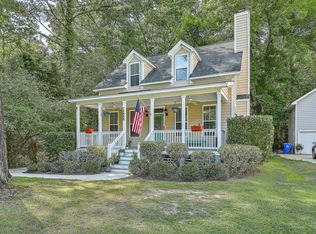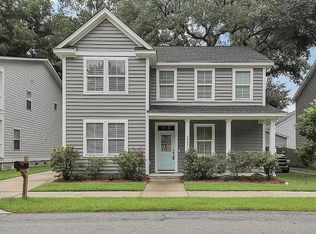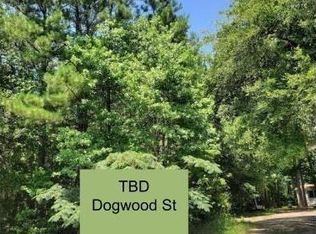Closed
$459,000
1864 Dogwood Rd, Charleston, SC 29414
3beds
1,873sqft
Single Family Residence
Built in 2017
4,791.6 Square Feet Lot
$469,700 Zestimate®
$245/sqft
$2,506 Estimated rent
Home value
$469,700
$437,000 - $503,000
$2,506/mo
Zestimate® history
Loading...
Owner options
Explore your selling options
What's special
Total living space (main home + FROG) equals 2,152 SQ FT. Total price per square foot equals $293. Welcome to 1864 Dogwood, a charming family home with a favorable location! The manicured landscaping and well-maintained exterior add immense curb appeal. Step from the covered porch into the front room and immediately take in this home's open floor plan, perfect for staying engaged with your family, friends, or guests. The comfortable living room features a cozy fireplace, numerous windows, and views into the kitchen and dining area. The kitchen boasts ample cabinetry, a pantry, and appliances ready for you to cook up a storm. The adjacent dining area provides convenient access to the charming backyard, an ideal space for summer fun and fall evenings with friends, and various landscape beds for you to exercise your green thumb. Upstairs, the master suite is a private oasis with a spacious bedroom, private balcony perfect for morning coffee, and a large en suite bath. The bath features a dual sink vanity and a glass walk-in shower. Down the hall, you'll find a laundry closet, two guest bedrooms, and a full guest bath. The detached FROG is a fabulous bonus space. Make this room a home gym, art studio, guest suite, or whatever you need it to be. The options are endless. This location is fabulous! You can be on I-526 in minutes, dine at the popular Palmira restaurant, and grocery shop at Lowe's Foods. Life at 1864 Dogwood is sweet don't miss it!
Zillow last checked: 8 hours ago
Listing updated: September 17, 2024 at 12:07pm
Listed by:
Atlantic Properties Of The LowCountry
Bought with:
EXP Realty LLC
Source: CTMLS,MLS#: 24013912
Facts & features
Interior
Bedrooms & bathrooms
- Bedrooms: 3
- Bathrooms: 3
- Full bathrooms: 2
- 1/2 bathrooms: 1
Cooling
- Central Air
Appliances
- Laundry: Electric Dryer Hookup, Washer Hookup, Laundry Room
Features
- Walk-In Closet(s), Frog Detached
- Flooring: Carpet, Ceramic Tile
- Number of fireplaces: 1
- Fireplace features: Living Room, One
Interior area
- Total structure area: 1,873
- Total interior livable area: 1,873 sqft
Property
Parking
- Total spaces: 1
- Parking features: Garage, Detached
- Garage spaces: 1
Features
- Levels: Two
- Stories: 2
- Patio & porch: Patio, Front Porch
- Exterior features: Balcony
Lot
- Size: 4,791 sqft
- Features: 0 - .5 Acre, Wooded
Details
- Additional structures: Other
- Parcel number: 3551600085
Construction
Type & style
- Home type: SingleFamily
- Architectural style: Craftsman
- Property subtype: Single Family Residence
Materials
- Cement Siding
- Foundation: Crawl Space
- Roof: Architectural
Condition
- New construction: No
- Year built: 2017
Utilities & green energy
- Sewer: Public Sewer
- Water: Public
Community & neighborhood
Location
- Region: Charleston
- Subdivision: Dogwood Commons
Other
Other facts
- Listing terms: Cash,Conventional,FHA,VA Loan
Price history
| Date | Event | Price |
|---|---|---|
| 9/16/2024 | Sold | $459,000-8%$245/sqft |
Source: | ||
| 8/2/2024 | Contingent | $499,000$266/sqft |
Source: | ||
| 6/19/2024 | Price change | $499,000-3.1%$266/sqft |
Source: | ||
| 6/3/2024 | Listed for sale | $515,000+89%$275/sqft |
Source: | ||
| 12/29/2017 | Sold | $272,500-0.9%$145/sqft |
Source: | ||
Public tax history
| Year | Property taxes | Tax assessment |
|---|---|---|
| 2024 | $1,483 +3.6% | $10,800 |
| 2023 | $1,431 +4.9% | $10,800 |
| 2022 | $1,364 -4.5% | $10,800 |
Find assessor info on the county website
Neighborhood: 29414
Nearby schools
GreatSchools rating
- 8/10Springfield Elementary SchoolGrades: PK-5Distance: 1.3 mi
- 4/10C. E. Williams Middle School For Creative & ScientGrades: 6-8Distance: 2.2 mi
- 7/10West Ashley High SchoolGrades: 9-12Distance: 1.9 mi
Schools provided by the listing agent
- Elementary: Springfield
- Middle: C E Williams
- High: West Ashley
Source: CTMLS. This data may not be complete. We recommend contacting the local school district to confirm school assignments for this home.
Get a cash offer in 3 minutes
Find out how much your home could sell for in as little as 3 minutes with a no-obligation cash offer.
Estimated market value
$469,700
Get a cash offer in 3 minutes
Find out how much your home could sell for in as little as 3 minutes with a no-obligation cash offer.
Estimated market value
$469,700


