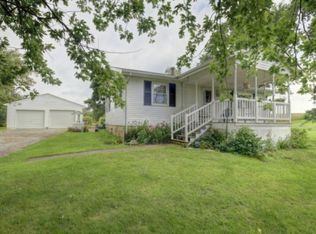Closed
$265,000
1864 County Road 600 Rd N, Sidney, IL 61877
4beds
1,300sqft
Single Family Residence
Built in 1980
3.9 Acres Lot
$271,800 Zestimate®
$204/sqft
$1,750 Estimated rent
Home value
$271,800
Estimated sales range
Not available
$1,750/mo
Zestimate® history
Loading...
Owner options
Explore your selling options
What's special
Experience the perfect mix of modern comfort and country living in this 4-bedroom home nestled on nearly 4 acres. Inside, you'll love the spacious layout, warm oak finishes, and fully finished basement-ideal for both relaxing and entertaining. Step out onto the low-maintenance composite front deck to take in scenic views, or enjoy a quiet evening in the screened-in back porch. Ready for livestock, the property includes a 30x32 six-stall horse barn complete with two hay lofts, electricity, and water. You'll also find a two-car garage, a 10x12 feed room, and a versatile work shed with a loft for extra storage. Whether you're gathering around the fire pit or simply enjoying the peaceful setting, this property offers endless possibilities for outdoor living and hobby farming. Don't miss out on this rare find-schedule your private tour today!
Zillow last checked: 8 hours ago
Listing updated: August 06, 2025 at 03:26pm
Listing courtesy of:
Carol Meinhart, ABR,GRI,SFR 217-840-3328,
The Real Estate Group,Inc,
Tim Turner 217-898-4353,
The Real Estate Group,Inc
Bought with:
Elizabeth Young
KELLER WILLIAMS-TREC
Source: MRED as distributed by MLS GRID,MLS#: 12353690
Facts & features
Interior
Bedrooms & bathrooms
- Bedrooms: 4
- Bathrooms: 2
- Full bathrooms: 1
- 1/2 bathrooms: 1
Primary bedroom
- Level: Main
- Area: 120 Square Feet
- Dimensions: 12X10
Bedroom 2
- Level: Main
- Area: 121 Square Feet
- Dimensions: 11X11
Bedroom 3
- Level: Basement
- Area: 100 Square Feet
- Dimensions: 10X10
Bedroom 4
- Level: Basement
- Area: 90 Square Feet
- Dimensions: 10X9
Family room
- Level: Main
- Area: 400 Square Feet
- Dimensions: 20X20
Kitchen
- Level: Main
- Area: 160 Square Feet
- Dimensions: 16X10
Laundry
- Level: Basement
- Area: 176 Square Feet
- Dimensions: 16X11
Living room
- Level: Main
- Area: 294 Square Feet
- Dimensions: 21X14
Screened porch
- Level: Main
- Area: 168 Square Feet
- Dimensions: 12X14
Heating
- Electric, Propane, Forced Air
Cooling
- Central Air
Features
- Basement: Partially Finished,Full
Interior area
- Total structure area: 2,275
- Total interior livable area: 1,300 sqft
- Finished area below ground: 975
Property
Parking
- Total spaces: 7
- Parking features: On Site, Garage Owned, Detached, Owned, Garage
- Garage spaces: 2
Accessibility
- Accessibility features: No Disability Access
Features
- Stories: 1
- Patio & porch: Screened
Lot
- Size: 3.90 Acres
- Dimensions: 564.57X303.95X564.13X303.95
- Features: Mature Trees
Details
- Additional structures: Barn(s), Other, Shed(s)
- Parcel number: 242831400010
- Special conditions: None
Construction
Type & style
- Home type: SingleFamily
- Property subtype: Single Family Residence
Materials
- Vinyl Siding
Condition
- New construction: No
- Year built: 1980
Utilities & green energy
- Sewer: Public Sewer
- Water: Well
Community & neighborhood
Location
- Region: Sidney
Other
Other facts
- Listing terms: Conventional
- Ownership: Fee Simple
Price history
| Date | Event | Price |
|---|---|---|
| 8/5/2025 | Sold | $265,000-1.9%$204/sqft |
Source: | ||
| 7/5/2025 | Contingent | $270,000$208/sqft |
Source: | ||
| 5/2/2025 | Listed for sale | $270,000-3.9%$208/sqft |
Source: | ||
| 5/1/2025 | Listing removed | $281,000$216/sqft |
Source: | ||
| 3/24/2025 | Price change | $281,000-2.4%$216/sqft |
Source: | ||
Public tax history
Tax history is unavailable.
Neighborhood: 61877
Nearby schools
GreatSchools rating
- 5/10Unity EastGrades: PK-5Distance: 4.7 mi
- 8/10Unity Jr High SchoolGrades: 6-8Distance: 7.6 mi
- 4/10Unity High SchoolGrades: 9-12Distance: 7.6 mi
Schools provided by the listing agent
- Elementary: Unity East Elementary School
- Middle: Unity Junior High School
- High: Unity High School
- District: 7
Source: MRED as distributed by MLS GRID. This data may not be complete. We recommend contacting the local school district to confirm school assignments for this home.

Get pre-qualified for a loan
At Zillow Home Loans, we can pre-qualify you in as little as 5 minutes with no impact to your credit score.An equal housing lender. NMLS #10287.
