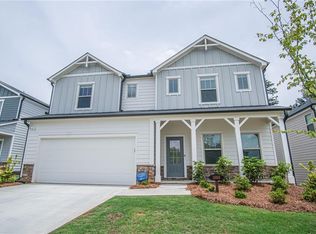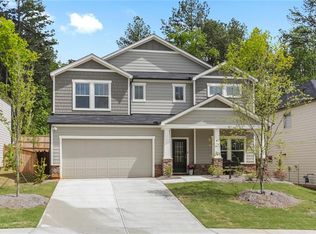Closed
$525,000
1864 Azure Grove Ct, Marietta, GA 30008
5beds
2,954sqft
Single Family Residence, Residential
Built in 2019
7,579.44 Square Feet Lot
$524,900 Zestimate®
$178/sqft
$2,664 Estimated rent
Home value
$524,900
$483,000 - $572,000
$2,664/mo
Zestimate® history
Loading...
Owner options
Explore your selling options
What's special
Discover the perfect blend of charm, beauty and modern comforts when you step into this move-in ready 5-Bed/3-Bath home! Upon entering this impeccably maintained home, you will immediately feel drawn in by the natural flow of its open-concept design. The spacious front room and inviting hallway lead into the heart of the home where the living, dining and kitchen areas all seamlessly connect. Accentuated by high ceilings and featuring a modern kitchen complete with stainless-steel appliances, cone pendant light fixtures and granite counter tops, the main floor is perfect for both entertaining and enjoying the daily comforts of home. The living area opens out to a fully fenced backyard and patio, the ideal private haven for relaxation and play. The backyard features a well-maintained play-set, perfect for children to enjoy while you entertain or unwind on your covered patio. A full bathroom and bedroom complete and further enhance the interior of the first floor. The second floor boasts a spacious loft area brimming with natural light and four additional bedrooms with the oversized primary suite being a retreat within itself. With a generous walk-in closet and en-suite bathroom complete with double vanities, a glass shower and separate garden tub, you can truly create your ultimate living experience. An additional full bathroom and ample sized laundry room complete the second floor of the home. A home with this much attention to detail placed on modern comforts, surrounded by a welcoming and friendly community of neighbors is definitely your ideal place to call home!
Zillow last checked: 8 hours ago
Listing updated: October 25, 2024 at 10:53pm
Listing Provided by:
Corinne Noisette,
Berkshire Hathaway HomeServices Georgia Properties
Bought with:
Richard Tygrest, 394704
Pure Real Estate Solutions
Source: FMLS GA,MLS#: 7406311
Facts & features
Interior
Bedrooms & bathrooms
- Bedrooms: 5
- Bathrooms: 3
- Full bathrooms: 3
- Main level bathrooms: 1
- Main level bedrooms: 1
Primary bedroom
- Features: Oversized Master, Roommate Floor Plan
- Level: Oversized Master, Roommate Floor Plan
Bedroom
- Features: Oversized Master, Roommate Floor Plan
Primary bathroom
- Features: Double Vanity, Separate His/Hers, Separate Tub/Shower, Soaking Tub
Dining room
- Features: Separate Dining Room
Kitchen
- Features: Breakfast Bar, Cabinets White, Kitchen Island, Pantry Walk-In, Stone Counters, View to Family Room
Heating
- Central
Cooling
- Ceiling Fan(s), Central Air
Appliances
- Included: Dishwasher, Disposal, Dryer, Electric Water Heater, ENERGY STAR Qualified Appliances, Gas Range, Microwave, Refrigerator, Washer
- Laundry: Laundry Room, Upper Level
Features
- Double Vanity, High Ceilings 9 ft Main, Smart Home, Walk-In Closet(s)
- Flooring: Vinyl
- Windows: Insulated Windows
- Basement: None
- Number of fireplaces: 1
- Fireplace features: Gas Starter, Living Room
- Common walls with other units/homes: No Common Walls
Interior area
- Total structure area: 2,954
- Total interior livable area: 2,954 sqft
- Finished area above ground: 2,954
Property
Parking
- Total spaces: 2
- Parking features: Garage, Garage Door Opener, Garage Faces Front, Kitchen Level
- Garage spaces: 2
Accessibility
- Accessibility features: None
Features
- Levels: Two
- Stories: 2
- Patio & porch: Covered, Rear Porch
- Exterior features: Private Yard, No Dock
- Pool features: None
- Spa features: None
- Fencing: Back Yard,Fenced,Privacy,Wood
- Has view: Yes
- View description: Other
- Waterfront features: None
- Body of water: None
Lot
- Size: 7,579 sqft
- Features: Back Yard, Front Yard, Landscaped
Details
- Additional structures: None
- Parcel number: 19078402140
- Other equipment: None
- Horse amenities: None
Construction
Type & style
- Home type: SingleFamily
- Architectural style: Craftsman
- Property subtype: Single Family Residence, Residential
Materials
- Brick Front, Stone, Vinyl Siding
- Foundation: Slab
- Roof: Composition
Condition
- Resale
- New construction: No
- Year built: 2019
Utilities & green energy
- Electric: 110 Volts, 220 Volts in Laundry
- Sewer: Public Sewer
- Water: Public
- Utilities for property: Cable Available, Electricity Available, Natural Gas Available, Phone Available, Water Available
Green energy
- Energy efficient items: None
- Energy generation: None
Community & neighborhood
Security
- Security features: Fire Alarm, Smoke Detector(s)
Community
- Community features: Homeowners Assoc, Near Beltline, Near Schools, Near Shopping, Near Trails/Greenway, Park, Playground, Pool, Sidewalks, Street Lights
Location
- Region: Marietta
- Subdivision: Halley's Ridge
HOA & financial
HOA
- Has HOA: Yes
- HOA fee: $1,000 annually
- Association phone: 770-692-0152
Other
Other facts
- Listing terms: Cash,Conventional,FHA
- Road surface type: Paved
Price history
| Date | Event | Price |
|---|---|---|
| 10/23/2024 | Sold | $525,000-1.9%$178/sqft |
Source: | ||
| 9/27/2024 | Pending sale | $535,000$181/sqft |
Source: | ||
| 9/23/2024 | Contingent | $535,000$181/sqft |
Source: | ||
| 7/31/2024 | Price change | $535,000-2.7%$181/sqft |
Source: | ||
| 6/18/2024 | Listed for sale | $550,000+60.3%$186/sqft |
Source: | ||
Public tax history
| Year | Property taxes | Tax assessment |
|---|---|---|
| 2024 | $5,003 +12.2% | $189,688 |
| 2023 | $4,461 -1% | $189,688 +14.8% |
| 2022 | $4,505 +15% | $165,264 +19.4% |
Find assessor info on the county website
Neighborhood: 30008
Nearby schools
GreatSchools rating
- 6/10Sanders Elementary SchoolGrades: PK-5Distance: 1.4 mi
- 5/10Garrett Middle SchoolGrades: 6-8Distance: 3.4 mi
- 4/10South Cobb High SchoolGrades: 9-12Distance: 2.4 mi
Schools provided by the listing agent
- Elementary: Sanders
- Middle: Garrett
- High: South Cobb
Source: FMLS GA. This data may not be complete. We recommend contacting the local school district to confirm school assignments for this home.
Get a cash offer in 3 minutes
Find out how much your home could sell for in as little as 3 minutes with a no-obligation cash offer.
Estimated market value
$524,900
Get a cash offer in 3 minutes
Find out how much your home could sell for in as little as 3 minutes with a no-obligation cash offer.
Estimated market value
$524,900

